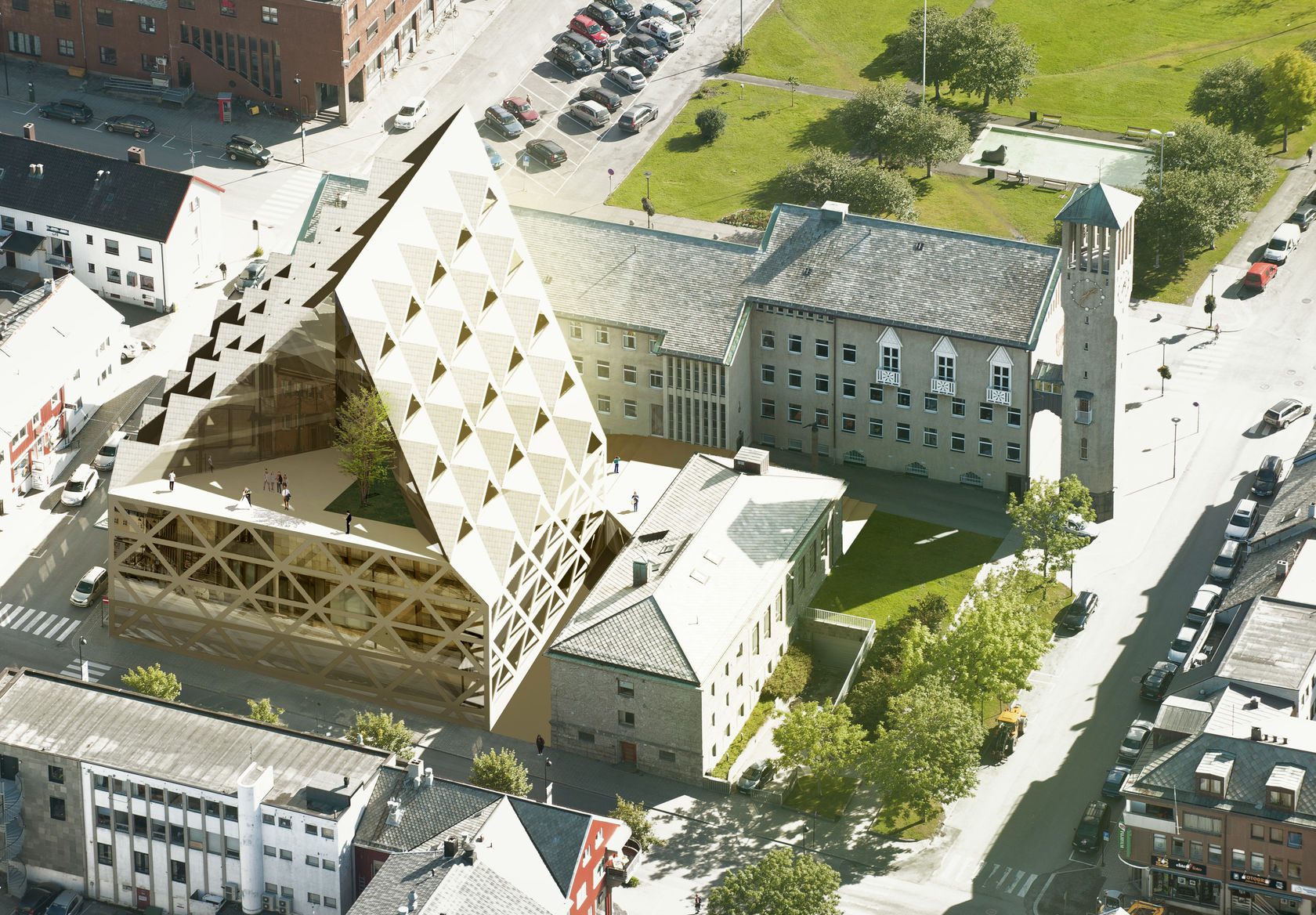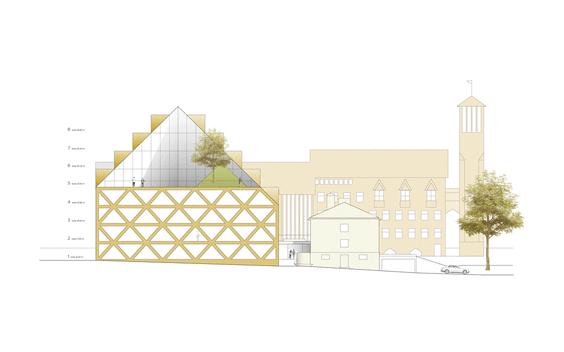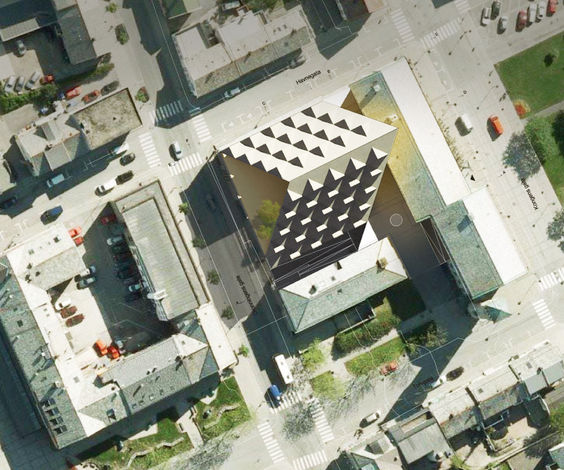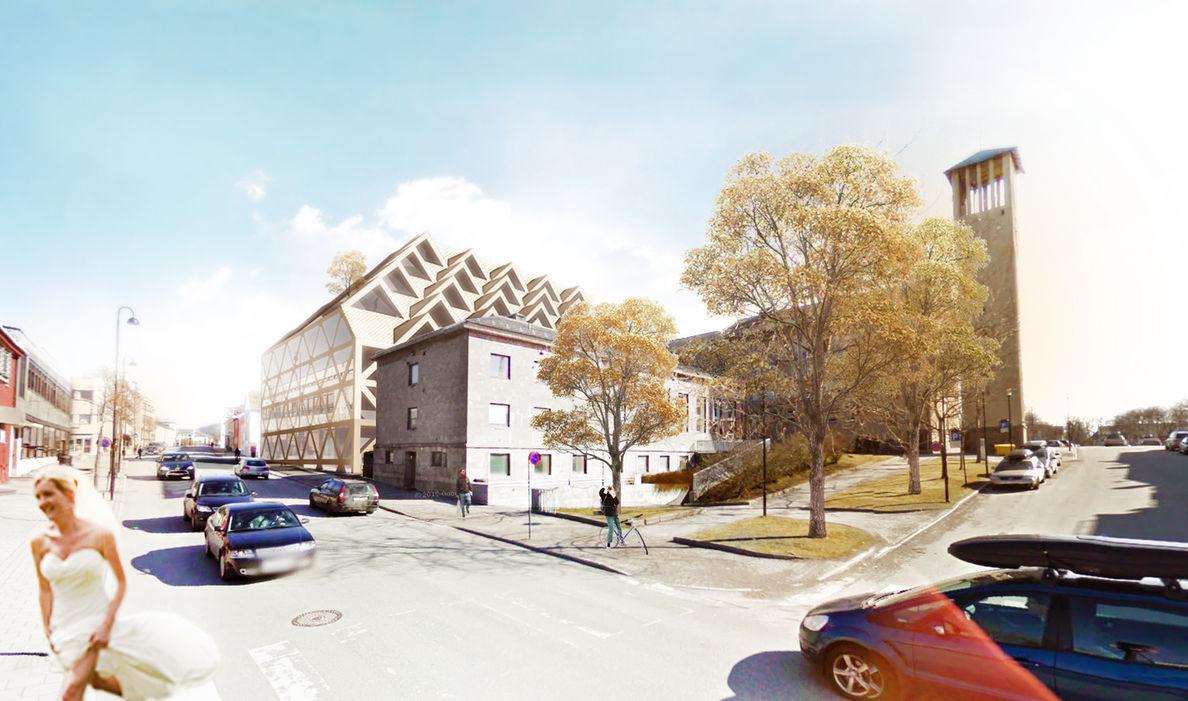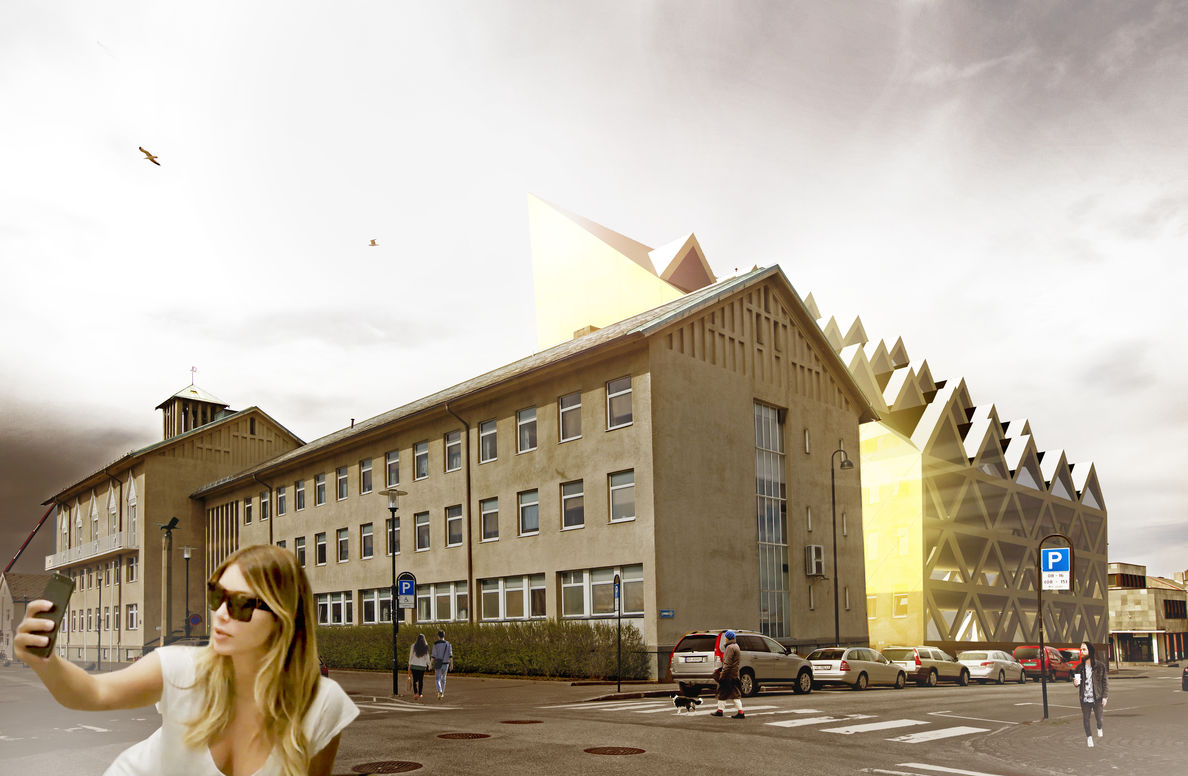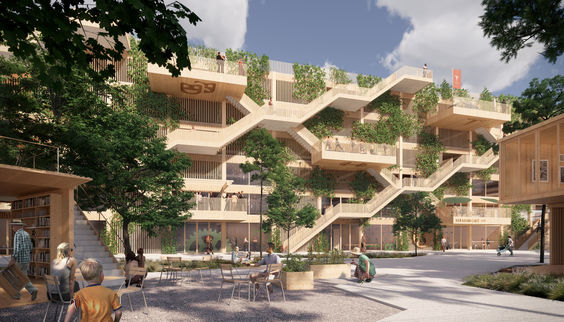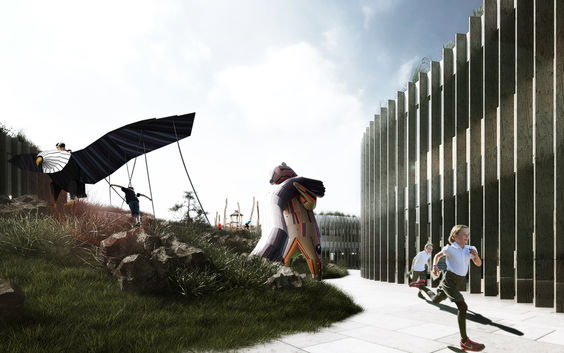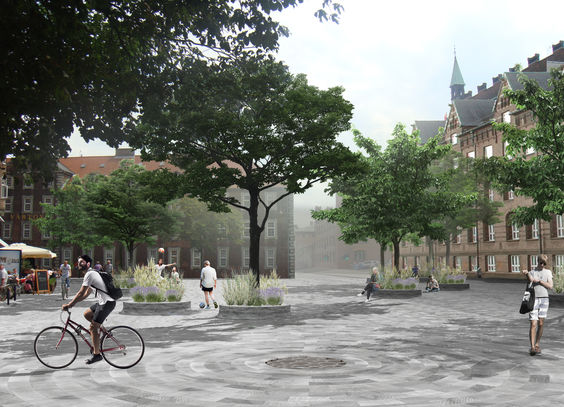There are several reasons why wood is the building material of choice. A growing tree is a carbon “sink” because it absorbs carbon dioxide from the atmosphere. And wood also has great technical qualities, which are well-proven in the Norwegian building tradition. Furthermore wood has great tactile and sensuous qualities which are omnipresent in any wooden building, whether it’s a stave church or a one family house.
By combining wooden and concrete constructions we are able to create a building of the same height as the existing city hall tower. From the top levels and from the large roof terrace and public restaurant at level 5 there’s a generous view to the fjord and to the beautiful mountain settings. This is the main attraction of the new city hall and the main attraction of Bodø.
