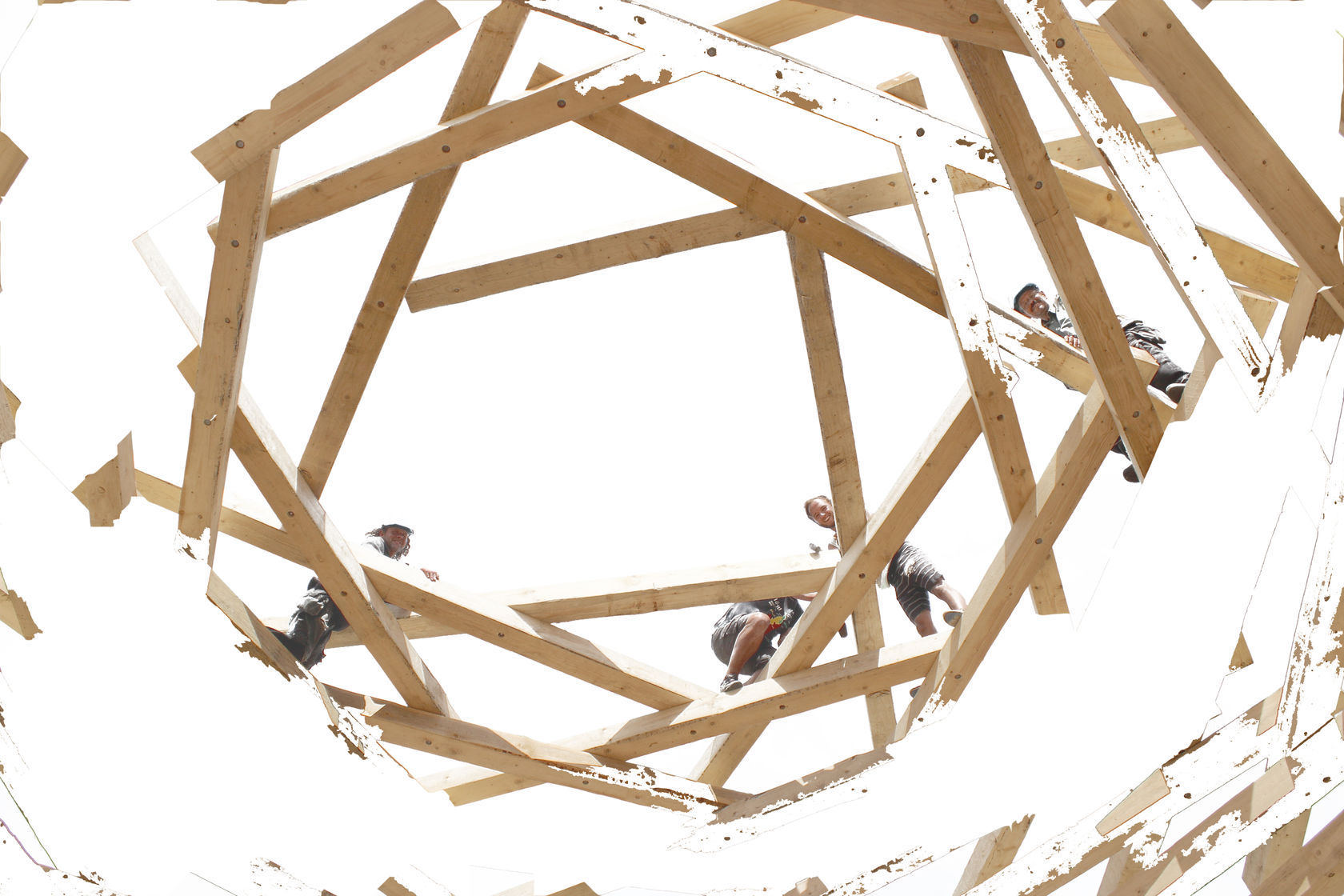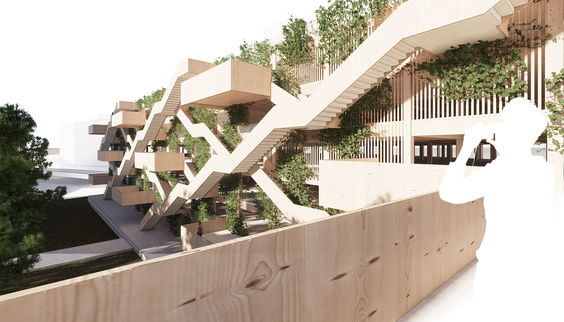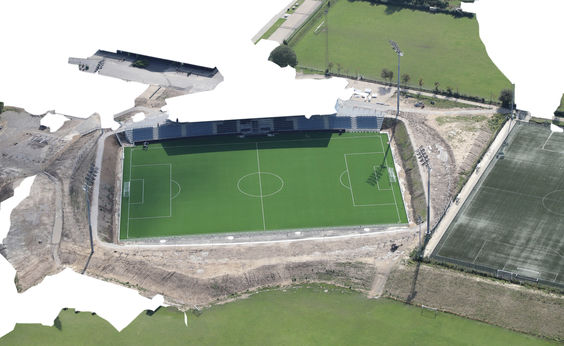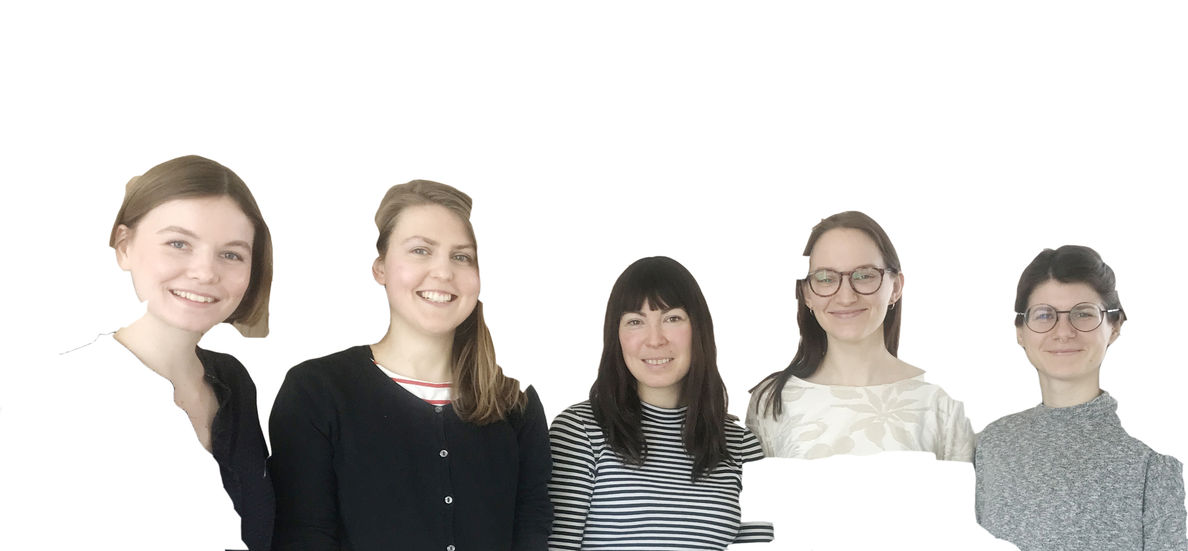A Study of Open Platform
Scandinavian countries are often perceived to be forerunners in progressive social and sustainable development. More specifically, “Denmark is a country that has become a model for sustainable design and cultural change” (Baldwin, 2020, para. 2). A number of architecture studios in Denmark, and Copenhagen specifically, are now trying to address issues of sustainability and climate change in their vision statements, and consequently, have them reflected in their designs.
One of the firms that take contemporary sustainable design questions into consideration is Open Platform (OP). This Copenhagen-based architecture studio encompasses a practice with a strong interwoven relationship between architecture, politics and art (Open Platform, 2019a). Their ideas are founded to develop meaningful and sustainable structures, and they strongly advocate their views on the potential of the future of architecture. Their philosophy is clearly displayed on their website, through promoting their projects that use sustainable materials such as wood, and by showcasing conceptual ideologies that reflect their visions for the future. Apart from acting environmentally conscious, they also show interest in social sustainability, and as stated on their online profile, they “use the power of ideas to minimise the imprint on nature and maximise the impact on human life” (Open Platform, 2019a).
The aim of this paper is to explore how OP’s organisation, narratives and practices allow them to navigate through the Danish architectural landscape to realise their ideals. By analyzing the multiple layers of the architecture field in Denmark from the perspective of OP, we would like to shed light on how an architecture firm attempts to get closer to realising their ideals in a system that may have design constraints.
OP was founded in 2010 by Jennifer Dahm Petersen and Niels Lund Petersen, and in 2014, they were joined by their third partner Skafte Aymo-Boot. Despite the fact that OP was established in 2010, it was part of a bigger and more established architecture studio NOVA5 from 2016 to 2019 (Open Platform, 2019b). Only recently has OP relaunched their business to become fully independent. As the founders of OP have decades of experience in the architecture field, they have been able to develop and articulate their philosophy as it stands today. The firm does not limit themselves to a specific type of project. On the contrary, the portfolio of designs OP has been involved in is very diverse. Alongside quite common projects such as residential housing or public schools, they have been working with conceptual ideas, artwork, temporary installations and have developed online tools dedicated to making architecture competitions “great again” (Open Platform, 2019c) The projects that we will refer to throughout this paper include the Nature’s Party, the Aarhus parking house, and the Elsinore soccer stadium. These are relevant for a few reasons. Firstly, OP members continuously refer to these specific projects when explaining their architectural ideals. They are some of the most recent projects that include their sustainability-driven philosophy. Secondly, while the Nature’s Party showcases a conceptual project and the other two are built projects, they all help in clearly displaying how they design and communicate their ideal approach to architecture.
Methods
Just a few days before everything in society was brought to a halt due to Covid-19, we stepped into OP’s office for our, unbeknownst to us, last in-person meeting with Jennifer and Niels. Due to lockdown measures, it became impossible for us to meet the architects and their fellow team members in person or to follow a specific design project as we had previously intended. Instead, we draw on OP’s previous projects that best illustrate their approach. This has led to the current formulation of the research theme and to the reevaluation of our methodology. Information about the projects was gathered during interviews with the partners and OP’s members, and was complemented by documentation we gained access to through their website.
To understand OP’s philosophy and get acquainted with their perception of the Danish architecture field and OP’s ideals of architectural practices, we interviewed the partners, Jennifer Dahm Petersen, Niels Lund Petersen and Skafte Aymo-Boot, as well as five other present and past members of the firm. In total twelve in-depth interviews were carried out. Two of these were unstructured interviews that were conducted during our introductory meetings in their office in Nørrebro. The remaining ten semi-structured interviews were carried out through video calls and phone conversations due to the situation caused by the Covid-19 pandemic.
MLP - Theoretical Framework
The difficulties that the architecture and design field are facing in regard to shifts in practice can be seen as symptoms of a complex system. Multi-Level Perspective (MLP) is a theory that takes a socio-technical approach to study transitions and technological developments in society. Such transitions are part of a “co-evolution and multi-dimensional interaction between industry, technology, markets, policy, culture and civil society” (Geels, 2012, p.472). Thus, societal transitions are not caused by a single factor, but result from a myriad of interactions from differing actors on a number of levels. More precisely, they are “nonlinear processes that result from the interplay of multiple developments at three analytical levels: niches (the locus for radical innovations), socio-technical regimes (the locus of established practices and associated rules), and an exogenous socio-technical landscape” (Rip & Kemp, 1998 in Geels, 2012, p.472). In our research, we use the theory to analyse and discuss how the regimes that OP perceives within the field of architecture inform their process of sustainable design and implementation of visions.
COP - Communities of Practice
Whilst MLP takes a more systemic view of the architectural field, the notion of Communities of Practice (CoP) provides contextual insight into interactions, negotiations, tools, discourses and historical development of practices. Wenger (1998) points out that practice does not exist in a vacuum, but emerges as a result of people participating in the same tasks and interacting with one another over time. He sees practice as the source of coherence in a community and describes the formation of Communities of Practice, which is made up of people who share an interest in a certain topic, pursue a common goal and meet on a regular basis to get things done (Wenger, 1998). CoP can have various shapes and sizes, ranging from several amateur musicians to a group of professionals, but the uniting element is that all are developed around a triad of commonalities: mutual engagement, joint enterprise and shared repertoire (Wenger, 1998). Firstly, Wenger (1998) introduces mutual engagement, whereby members are collectively engaged in the same task, and regularly interact and hold conversations with common themes. Faulconbridge (2010, p. 2848), who applies the notion of CoP when studying learning and innovation among architects on a global level, describes mutual engagement in a similar manner, as “designing innovative buildings and interacting regularly as part of day-to-day work or through occasional face-to-face meetings that produce spaces of sociality.” Secondly, there is a joint enterprise, wherein a shared design goal and ambition joins a group of people together (Wenger, 1998). Among professionals, these goals are based on knowledge gained from similar educational training and experiences within the field. Finally, a shared repertoire consists of “routines, words, tools, ways of doing things, stories, gestures and genres” (Wenger. 1998, p. 83). It includes the discourse by which members create meaningful statements about the world, as well as the styles by which they express their forms of membership and their identities as members.
The Multiple Levels of Danish Architecture
Through their philosophy, OP has strong values and believes in architecture’s ability to positively influence the future. During the design process, architects at OP face several difficulties in order to stay true to their ideals, ranging from the micro to macro. In today’s world, visions offering alternative futures can sometimes be met with slight reservations (Pinder, 2013). While many architects may wish to act according to certain ideals, their position is entangled in numerous political, economic and social processes which ultimately can affect their ability to do so.
In this chapter, the Danish architectural regime will be described from OP’s perspective with references to the terms discussed in MLP: the sociotechnical landscape, regimes and lock-in mechanisms. The architecture regime exists within the wider landscape which consists of overall societal trends. As Geels (2012, p.473) explains, “the sociotechnical landscape is the wider context, which influences niche and regime dynamics.” It encompasses the landscape in its literal and metaphorical sense as “something around us that we can travel through […] [and] something that we are part of, that sustains us” (Rip & Kemp in Geels, 2012, p. 473). Lock-in mechanisms are then defined as established rules which create barriers that are necessary in order to maintain the existing regime (Geels, 2012). The term ‘Danish architectural regime’ will be used to describe building regulations, the building industry, regulations of competitions and collaborations, clients and commonly accepted approaches within architecture practice. These aspects will be analysed in unison with the triad of commonalities within the nation-wide CoP, consisting of Danish architects commonly practicing their profession. Wenger (1998, p. 79) suggests that:
Communities of practice are not self-contained entities. They develop in larger contexts - historical, social, cultural, institutional - with specific resources and constraints. Some of these conditions and requirements are explicitly articulated. Some are implicit. But are no less binding.
Aligned with this notion, we understand the nation-wide CoP to be informed by the landscape, and to be part of the regime. Many elements of the regime create barriers for sustainable building practices that OP strives to integrate into their work, which will be discussed further.
Political Landscape
Niels, one of the OP founders, recognises the existence of a dominant neoliberal political landscape, which from his perspective, has an effect on the Danish architecture field. He describes how in the 1970s and 1980s, architecture had a distinct socialist framing, while nowadays, designs seem to be predominantly driven by financial means:
“Everybody accepted the neoliberal economy, so the whole left wing disappeared. Everybody became liberal, the whole world in a way, there was no alternative.”
The neoliberal ideologies pointed out by Niels paint a picture of the landscape that guides influential regimes to come into fruition, which are then supported and reproduced by the developers or other responsible parties, by way of upholding these established rules and actions. When questioned further regarding what defines the neoliberal economy, Niels describes it as a way of creating architecture where “money kind of rules,” and that anything can be built because “there is no moral standing.” Jennifer, the other founder of the firm, also notes that she recognises the established norms and the dominant system they work within. She adds that politics can be sensed behind projects commissioned by municipalities, as it is present in the way architects get contracts, and additionally, appears in dialogue with developers. If we look at the organisation through the lense of MLP, one could identify the politics that surround the architecture practice as an overall societal trend that comprises the landscape which shapes the dominant regimes and niches within. In the following paragraphs, we will describe specific dimensions of the regime that we recognise to exist based on the conversation with OP.
Building Regulations and Industry Constraints
The first aspect of the regime within the overarching landscape is the regulatory framework within the building industry. Architectural firms operate in the field with many rules and regulations that can shape architects' practices in various ways. OP’s partners and members recognise building regulations as one of the restraints that obstructs the use of sustainable building materials. This was further instantiated by Niels:
That is how it is at the moment. The Danish building regulation is kind of fitted to the concrete industry, and also rockwool and the way we insulate houses. So you [authorities] do not take other materials into account, really? That is really kind of fundamental [...] It is really restricting the way you think about buildings.
As previously mentioned, such lock-in mechanisms, in the form of policies and regulations, are sustained by habits of use, prevailing normality, and mindsets of stakeholders who help to reproduce the existing regime. Not only are the regulations restricting the use of new materials, they are also restricting the discourse around what constitutes a building within the Danish landscape. The different stakeholders in the construction industry have a huge influence on the building regulations in the country, and in turn, influence the building materials used. Developers and construction firms work within the Danish architectural regime but they make up a different nation-wide CoP than the architectural studios. As construction firms and developers have a different set of tools, skill sets and even goals, they are not identified as being within the same CoP, even though they may mutually engage in projects within the same industry. The nation-wide CoP of Danish architects are however, still in dialogue with other CoPs and must compromise and negotiate the space, and are all stakeholders within the Danish architectural landscape. In this case, stakeholders struggle to find common goals, which, through the CoP lens, can be in part credited to differing shared repertoires.
Due to the differing backgrounds, ideals and visions between the architecture studios and the developers, OP’s architects express that their own power in the process is relatively limited. As Jon, an architect working within the firm, explains:
With others in the sector - the building industry and the building sector - we have this small part of a whole process of a building coming together, coming into place. But how can we affect the others and the discussions that we have during the meetings? For example, developers see things differently, both material-wise and the angle into a project. It is just completely different.
The lack of partnership and common understanding is heavily visible in the situation surrounding alternative building materials. As mentioned in OP’s article about using wood as a sustainable building material, the norm in Denmark is to use concrete constructions (Dahm Petersen & Aymo-Boot, 2020). From OP’s perspective, the conditions for wood construction are not favorable, because building regulations work as lock-in mechanisms endorsing the regime of concrete constructions, therefore acting as a barrier for a more readily accepted use of alternative materials. Furthermore, the situation highlights that lobbying would be needed to change the Danish construction laws to accommodate for the change in building regulations. Thus, change may need to come from the policy level. A similar point was made by Häkkinen & Belloni (2011) who discussed various steering mechanisms that can act as barriers to sustainable development. According to them: “Sustainable building can also be promoted at least to a certain extent with the help of regulations” (p.241). However, they also note that “[n]ormative regulations may appear as an effective way to achieve results, but because it calls for societal agreement it is a time-consuming process” (p. 241). Thus, while governing the situation from top-down may be a worthy avenue, such initiatives can be a timely process.
A subsequent reasoning behind the inability to easily endorse and use alternative materials is the result of what Skafte, one of OP’s partners, explains as a “Danish way” of architecture practice:
“[the] state of mind of the scene in Denmark is very much, as I see it, a kind of consensus about how to do things.”
He also mentions how “Denmark is quite conservative in many ways. This, we are all kind of struggling with [in OP] or trying to challenge.” As a result, sustainable and innovative methods and materials are more difficult to incorporate into building designs as they do not fit the overarching and locked-in consensus that governs Danish architecture practice. This path-dependency, based on unchanged regulations and beliefs which can hinder transitions within architecture, is further explained by Skafte:
In the general state of mind of Danish architecture basically, there are certain ways you should do things that everybody agrees on. [...] There are many things that are not even tried out. You know, they are just left as if they do not exist somehow.
He suggests that within the nation-wide CoP, there is a deep-rooted sense about what constitutes the norm. Danish architects do not tend to experiment when it comes to the use of alternative materials and generally adhere to the ‘standard’. However, as Skafte mentioned earlier, OP attempts to challenge this by advocating for the greater use of wood. This antagonism of opinion and practice is in accordance with Wenger (1998, p.77), who states that “as a form of participation, rebellion often reveals a greater commitment than does passive conformity.” Engaging with the nation-wide CoP of the Danish architecture field with nonconformance allows OP to challenge the established norms, whilst still remaining members of the CoP through their mutual engagement in architectural practice. Those who rebel against the norms of the established regime are therefore still recognising it as a platform for positive change and are committed to be a part of the practice so as to have the potential opportunity to mould it. OP identifies it as a difficult system to work within, but they are still choosing to be a part of it, ultimately with the hope for progressive and sustainable changes in regulations to be adopted into the landscape.



