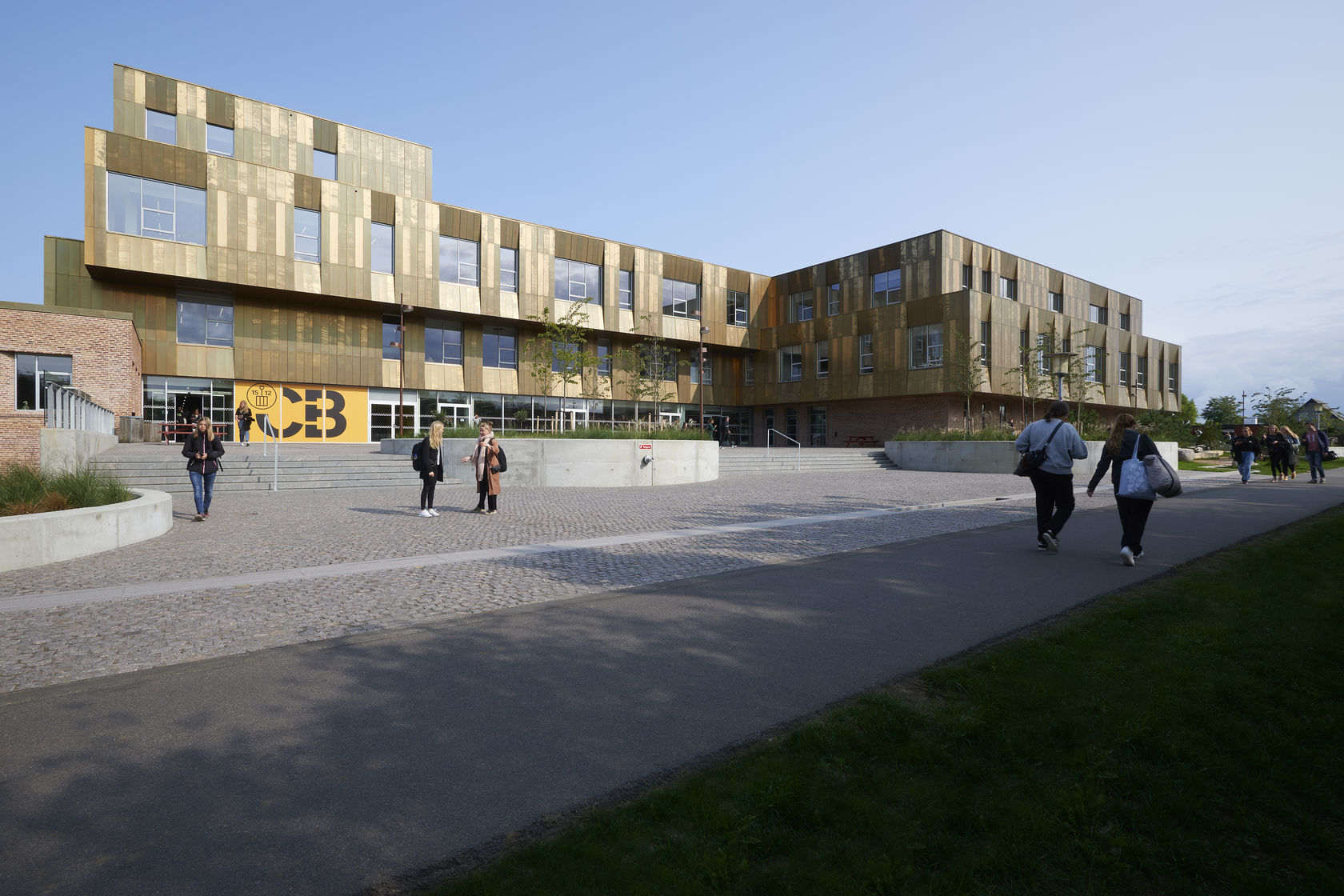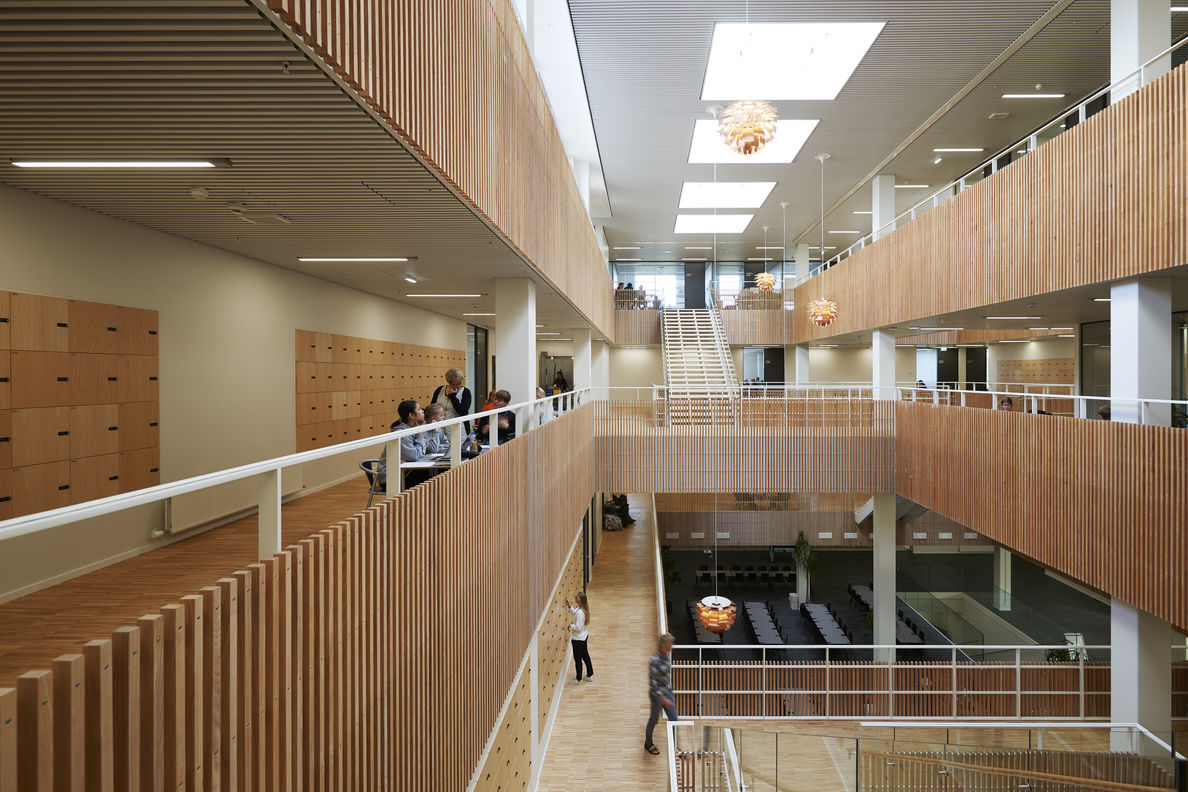Campus Bornholm

All On One Campus
- LocationRønne Bornholm DK
- ProgramCampus for all youth educations of Bornholm
- ClientCampus Bornholm
- Size20.500 sqm
- Year2019
- CollaboratorsCubo, Dominia Engineering, Henrik Jørgensen Landscape, Nova5
This new campus in Danish island Bornholm brings all its major youth educations in a one-in-all common supercampus. The site’s existing brick buildings are integrated in new complex with panel clad buildings, which create an inner logical hierarchy. Common functions for the whole school are gathered around a large central square, while the many various individual educations are organized along smaller and secondary squares and streets. In the varied inner environments, students interact with each other across the different fields of study. The project was won and carried out as sub consultant to CUBO architects. From the beginning, sustainability has been a focus of attention, resulting in energy initiatives such as cooling concrete floors, recycling of rainwater and a high focus on recyclable materials. The wide inner corridors can be used for events. Here the former outer facades give interesting exterior effects on the inside.
All photos by Martin Schubert


