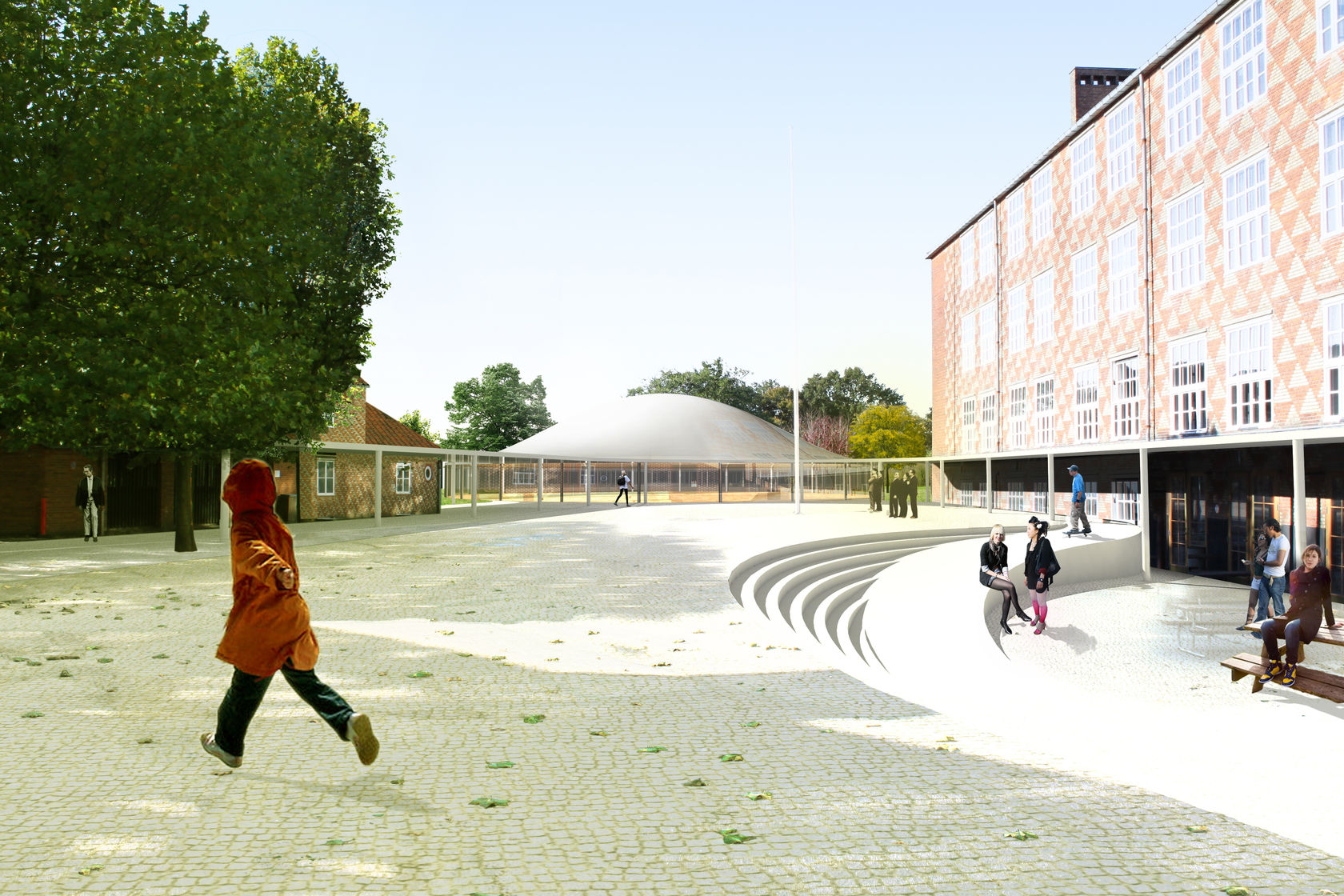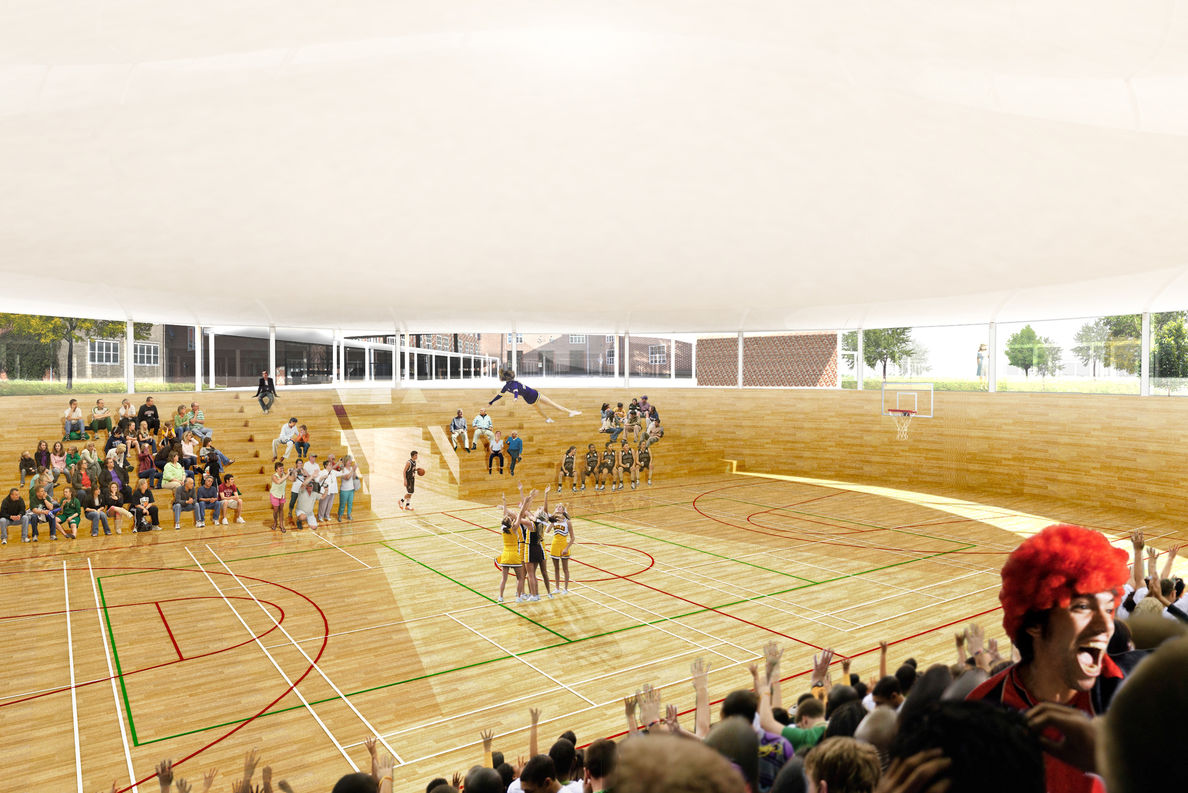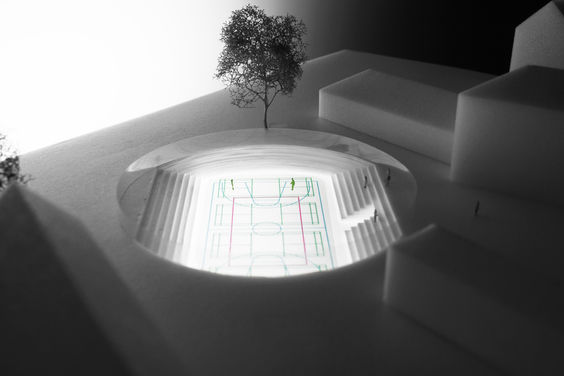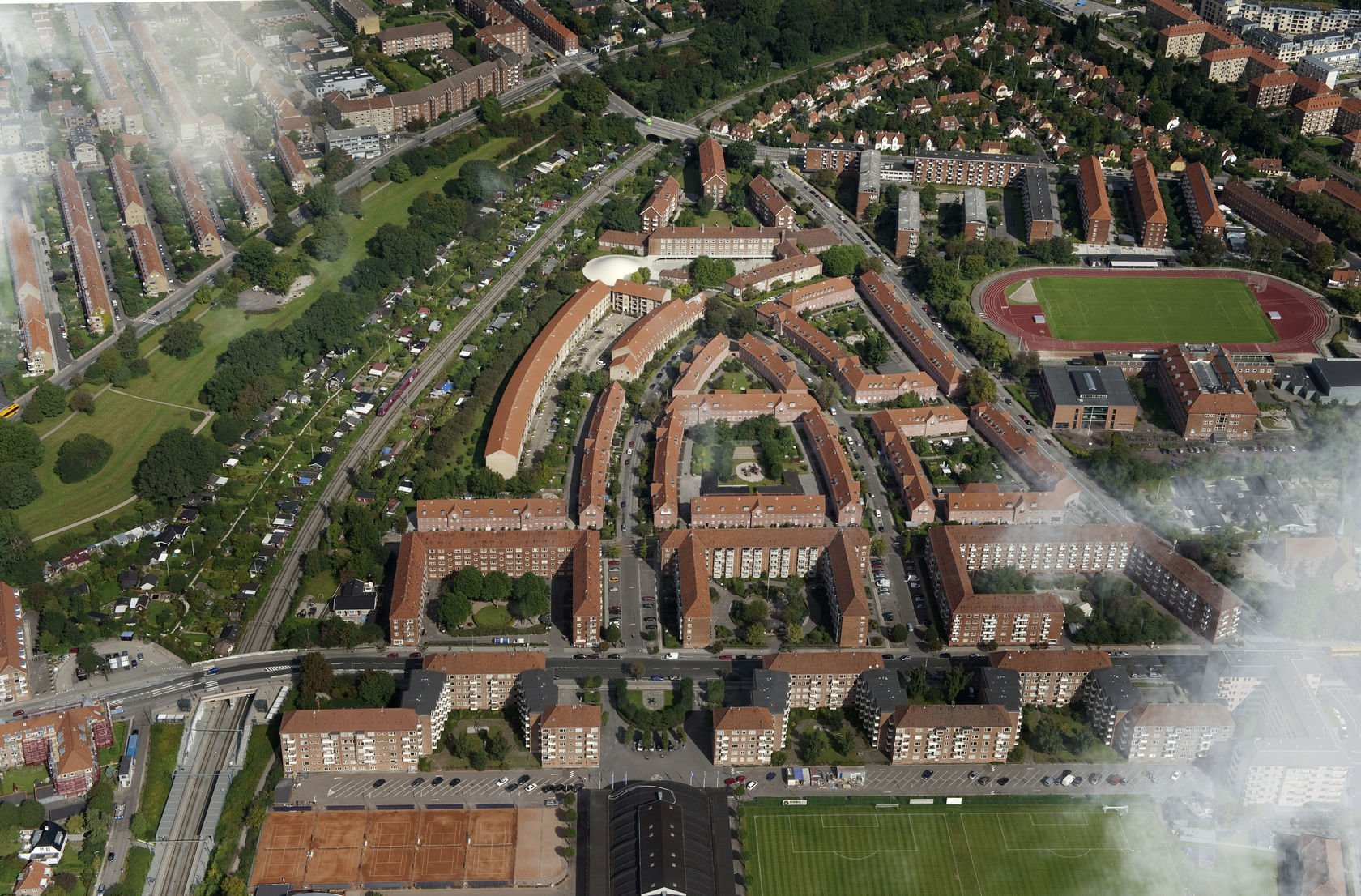Falkonergården sports hall

Garden architecture
- LocationFrederiksberg, Denmark
- ProgramSports hall
- ClientMunicipality of Frederiksberg
- Size1800 m2
- Year2010
- CollaboratorsEKJ Engineering A/S
Falkonergården’s Gymnasium is a 60 year old school in need of a new sports hall.
How do you create a contemporary sports school within the framework of an outdated building complex? The task was to reconcile Falkonergården’s brick architecture and the life inside and around a contemporary gymnasium.
We propose to replace the existing pergola, and let the new pergola physically tie together the many different buildings. The pergola transforms into a wide roof, which covers one large sports hall. Rather than attempting to add yet another classical brick building that adapts to the existing plan, we create a fluid architectural interaction between old and new, between building and landscape, between inside and outside.

Sunken hall
The new sports hall is sunken into the ground and is connected to the existing sports hall bathrooms at basement level.

