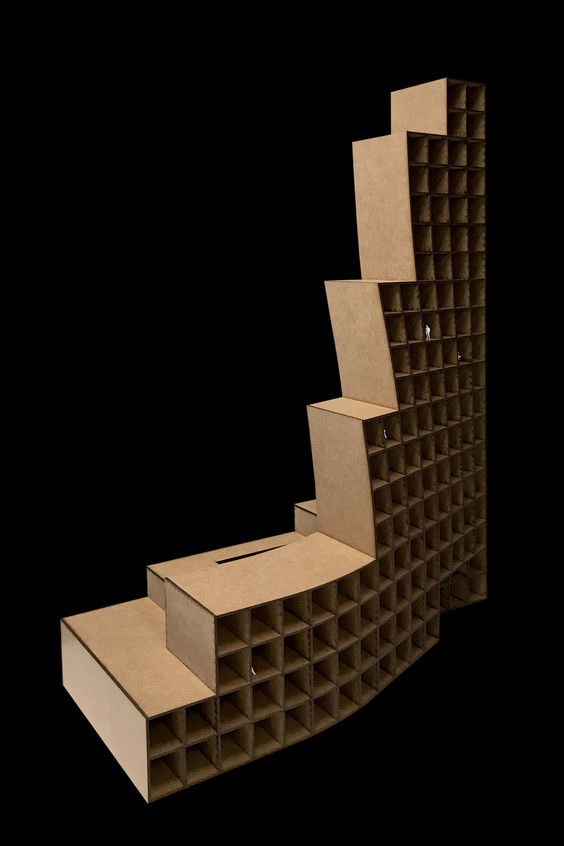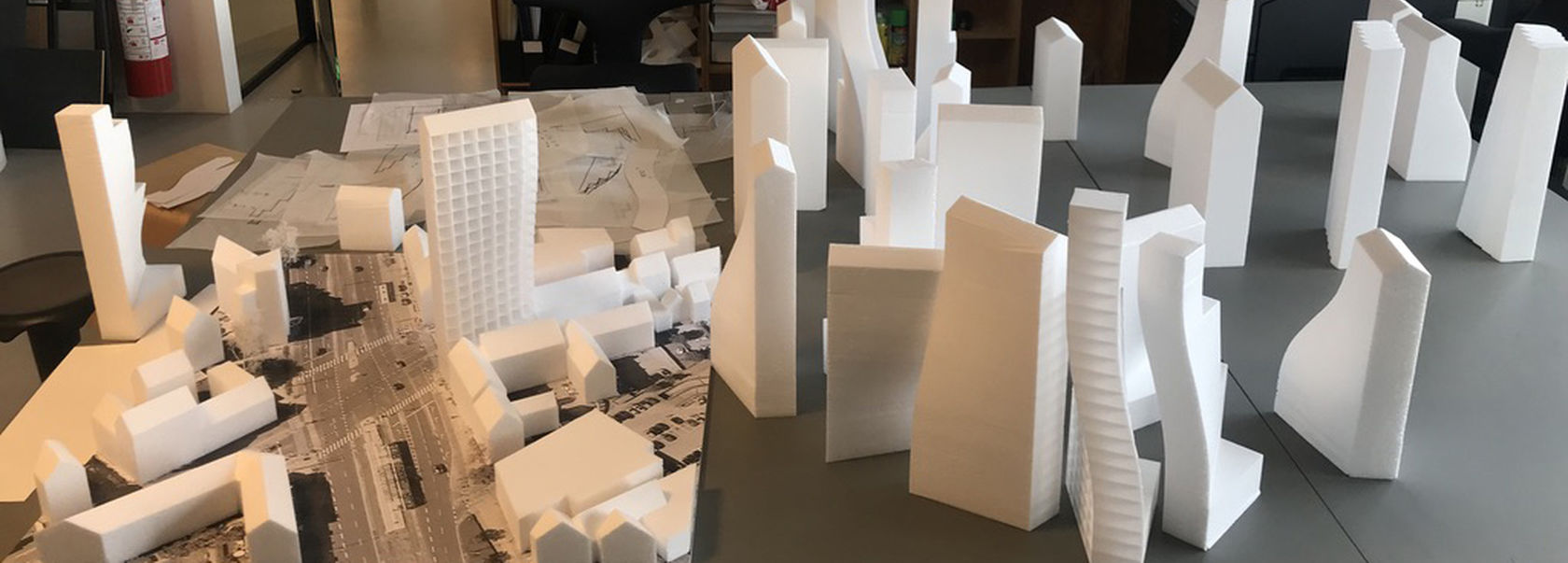High-Rise in Wood

Let's get high
- LocationAarhus, DK
- ProgramHotel
- ClientConfidential
- Size7.700 sqm
- Year2020
- CollaboratorsCOWI, MOE, Teknologisk Institut
This high-rise hotel is shaped by the geometry of the site and the sun orientation respectively. High-rise buildings with wooden structures are very often costly due to fire measures, but since a multistory hotel requires full sprinkling anyway, it makes sense to support the Denmark's ambitious climate goals to reduce CO2 by building with climate-friendly wooden constructions that actually store CO2. The interior is dominated by wood and the façade is clad in golden durable panels with wood-lined balcony holes. The lobby and roof terraces will serve as green urban living rooms, while a kinetic facade towards the street constantly changes. Making the tallest and only straight facade of the building the least static and the most dynamic.

Point de Vue
The high-rise is a landmark and will as such mark the new adjacent tram station. It will also mark the transition between the historic and the contemporary city.



