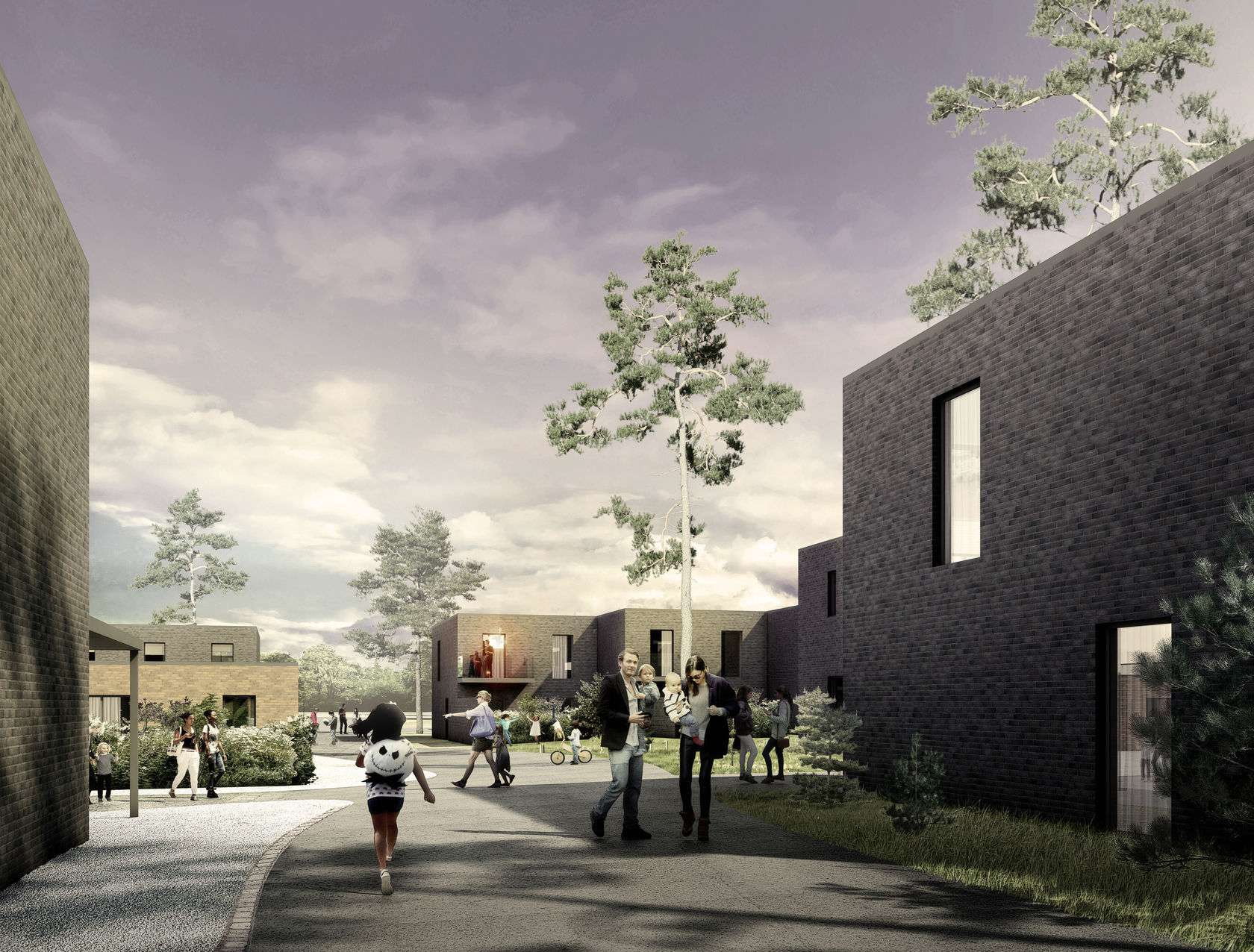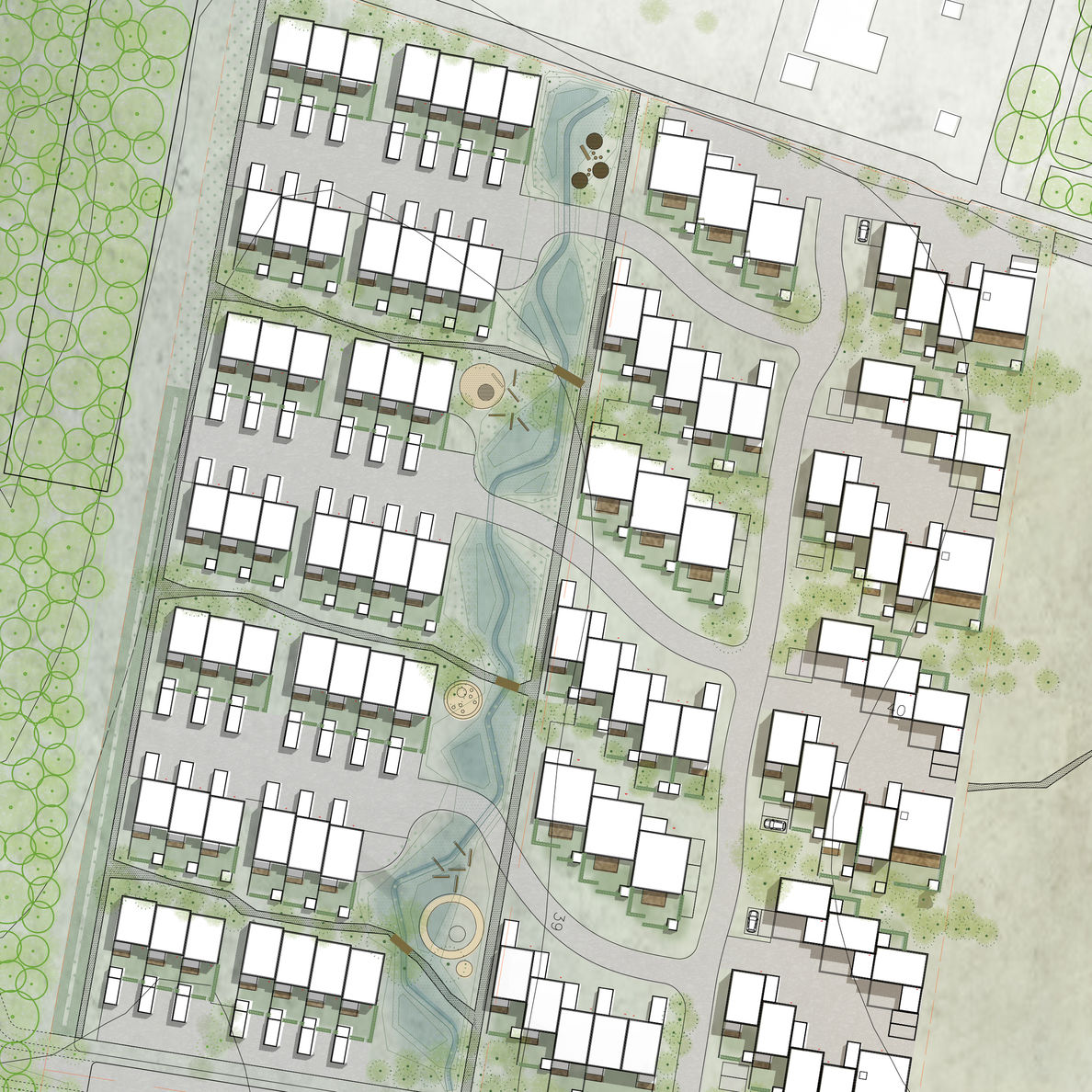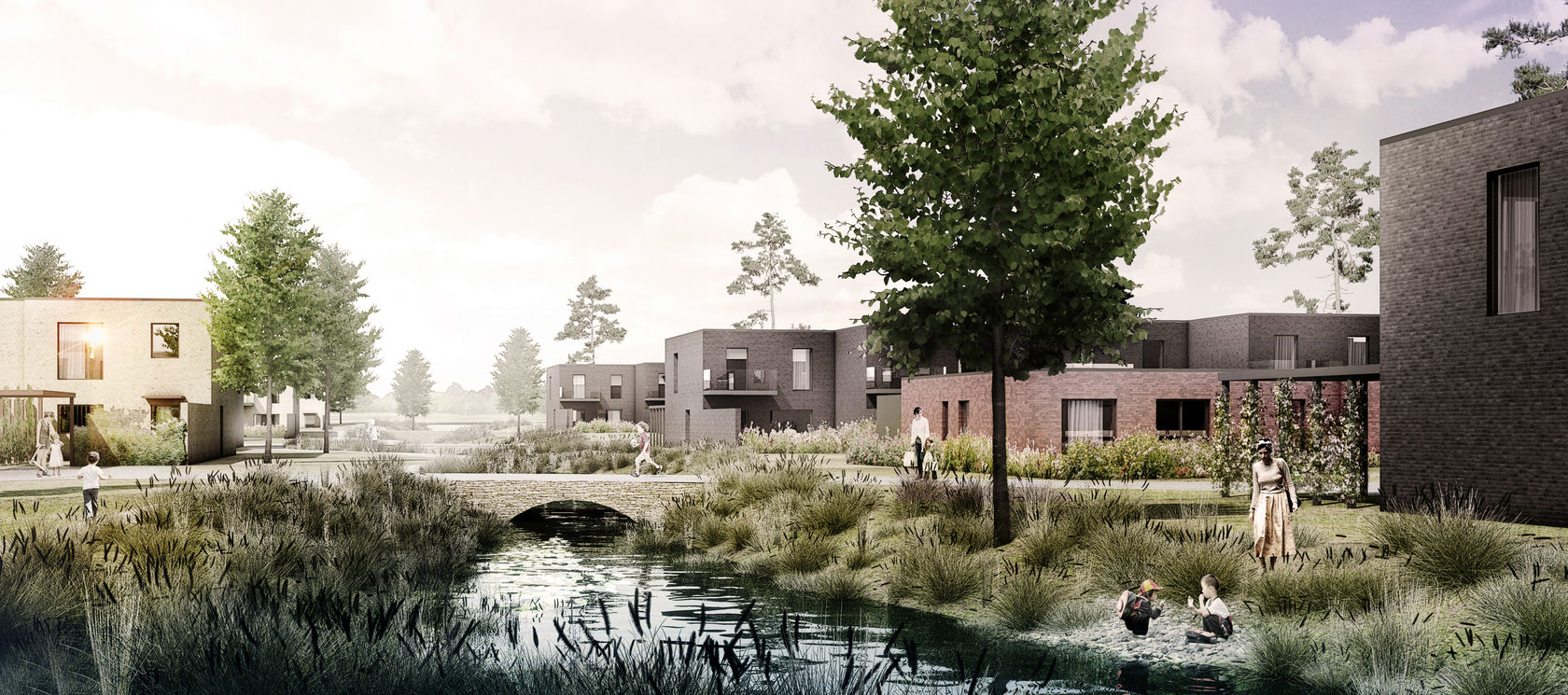Besides handling the challenges with traffic noise and a high plot ratio, the municipality listed five requirements for the design of the buildings: meandering roads, different materials and colors, variations in the building arrangement, and small building enclaves. The design process resulted in a diverse site plan with a particular focus on the link between buildings and landscape. The houses are placed side by side and form intimate shared zones and street spaces where you can park your car and say hello to your neighbor. On the opposite side, every house has an adjacent private Southwest-facing courtyard or garden. The individual units are not in line, however, collectively they create a cohesive structure, which ensures privacy but also a sense of community.
Trongården

Small units. Great variation
- LocationKongens Lyngby, DK
- ProgramPrivate housing
- ClientReka Group and Municipality of Lyngby Taarbæk
- Size20.500 m²
- YearCompetition 2017
- CollaboratorsVega Landskab, NIRAS
The new Trongården Neighborhood is a friendly park area with different housing types such as clusters and townhouses. The homes are located in a large shared green space with a central area that serves as sustainable urban drainage. The low rise-high density character of the buildings blend into the existing landscape that stretches towards the field areas and forest park, Dyrehaven situated north of Trongården.
The houses vary in height and facades. Colors and materials are carefully selected in every section of the neighborhood, which creates harmony and coherence. The brick facades appear without any superfluous features. The expression and functionality such as the clean appearance, choice of materials and the interaction between landscape and architecture indicate that Trongården is part of a proud Danish architecture tradition.

