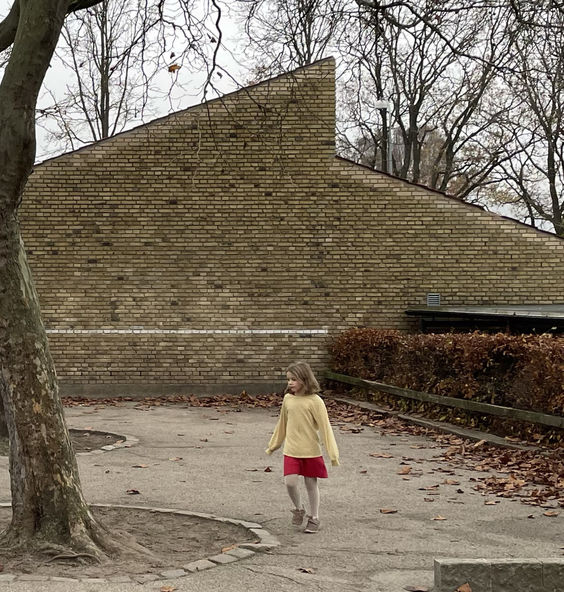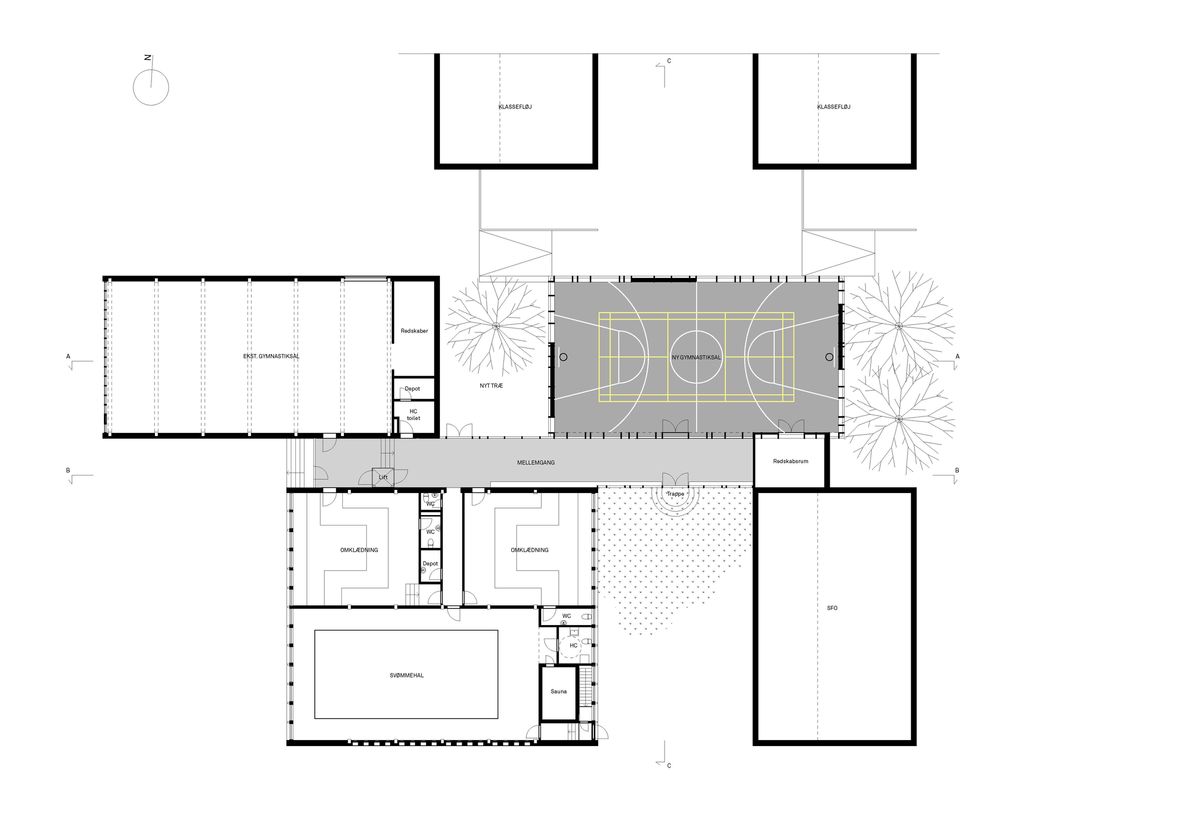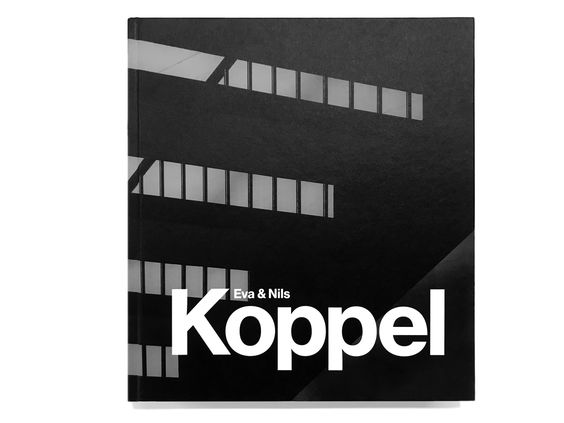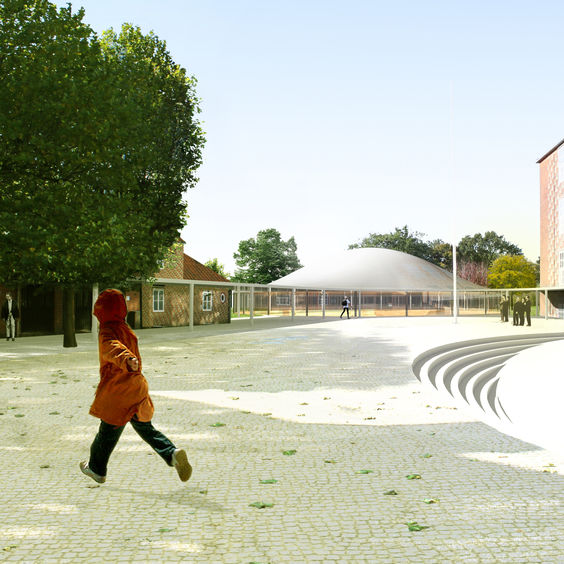Gladsaxe Skole Sportshall
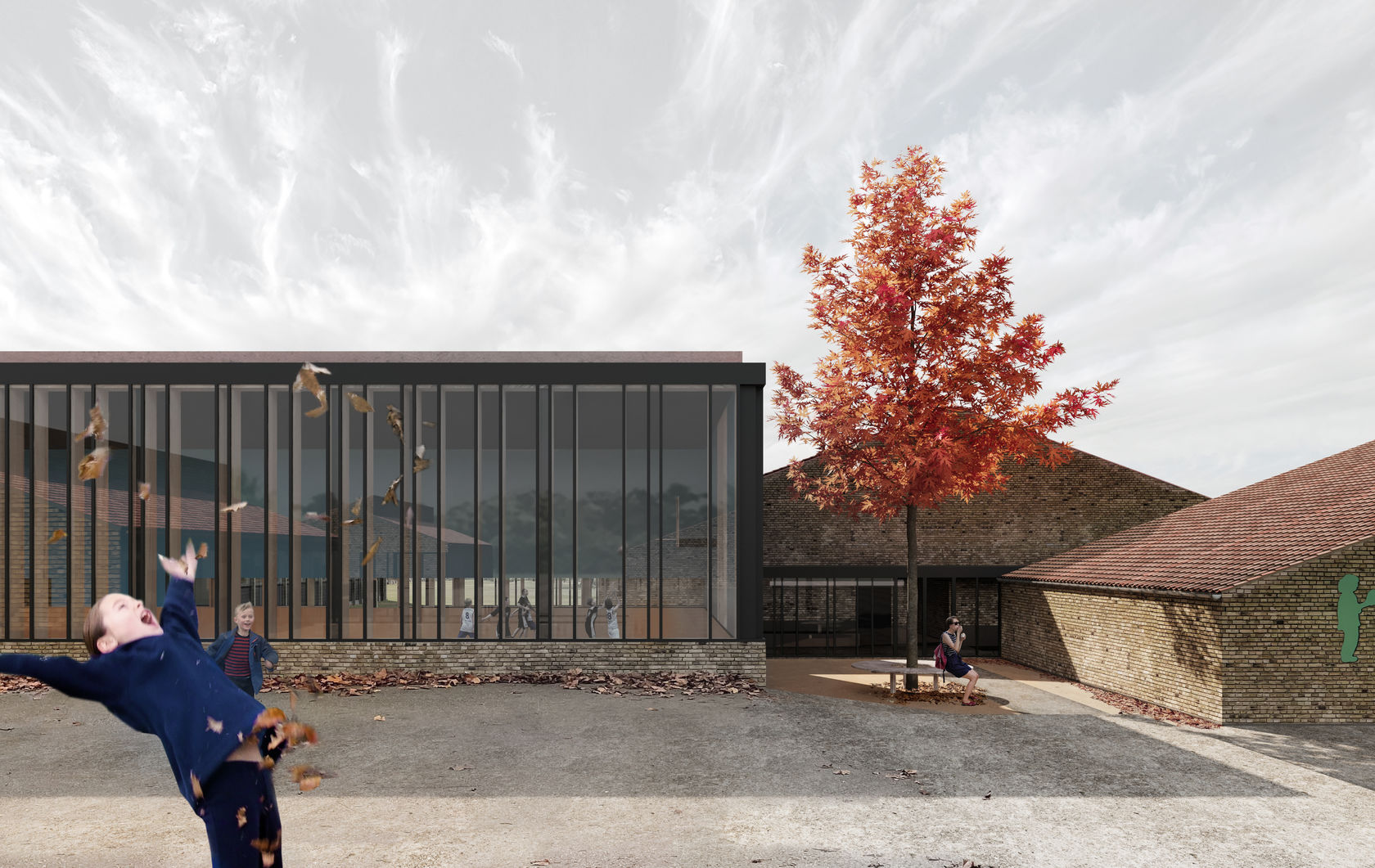
On the shoulders of Eva & Nils Koppel
- LocationGladsaxe
- ProgramNew Sportshall
- ClientGladsaxe Municipality
- Size320 m²
- Year2020
- CollaboratorsKlaus Nielsen A/S, Niemann Entreprise A/S
Gladsaxe School is one of the early works from 1955 by Nils & Eva Koppel. The indoor sports facilities are currently gathered in two buildings connected by a low corridor. One building contains a sports hall with an associated tool room/depot, whilst the second contains a swimming pool and two changing rooms. Due to the merger with another school the need has arisen for an additional sports hall.
This commission includes the expansion of the sports facilities with a new sports hall, as well as the remodeling of the existing changing facilities.
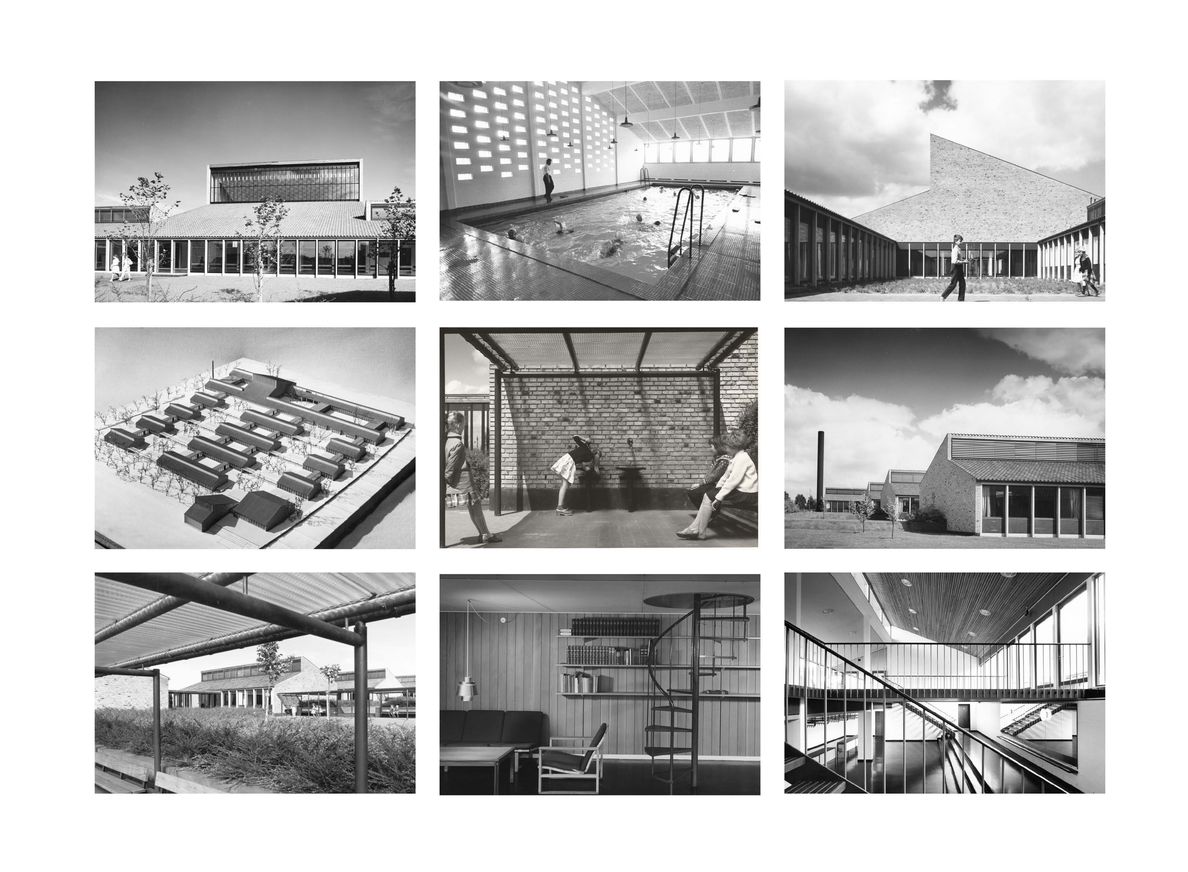
The original brief outlined the idea to expand the sports facility by duplicating the existing gymnasium and extend the corridor: repeating the geometry and materials in an attempt to be loyal to the conservation values.
However, this layout proved to be unsuitable on several levels, breaking with the very clear direction and structure of the facility, going against the logic of the volumetric geometry, and closing itself off to the arrival situation.
The result of new analyses, sketching and dialogue with the school and authorities as well as experts in cultural heritage and trees leads Open Platform to build the new gym next to the existing one as an independent building, with its own simple geometric form.
In the spirit of the original architects, the colouring and detailing draw inspiration from the school's own themes including the distinctive yellow brick and simple outdoor spaces defined by large trees.
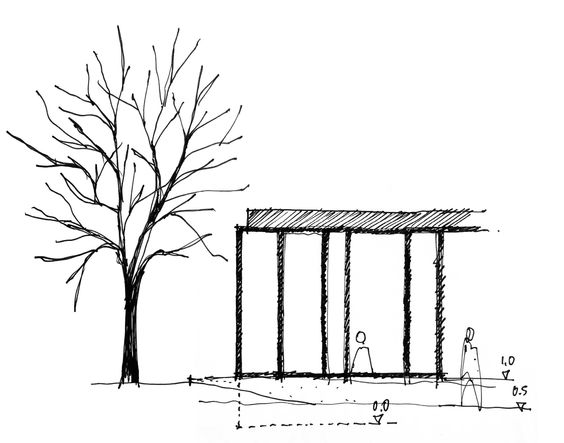
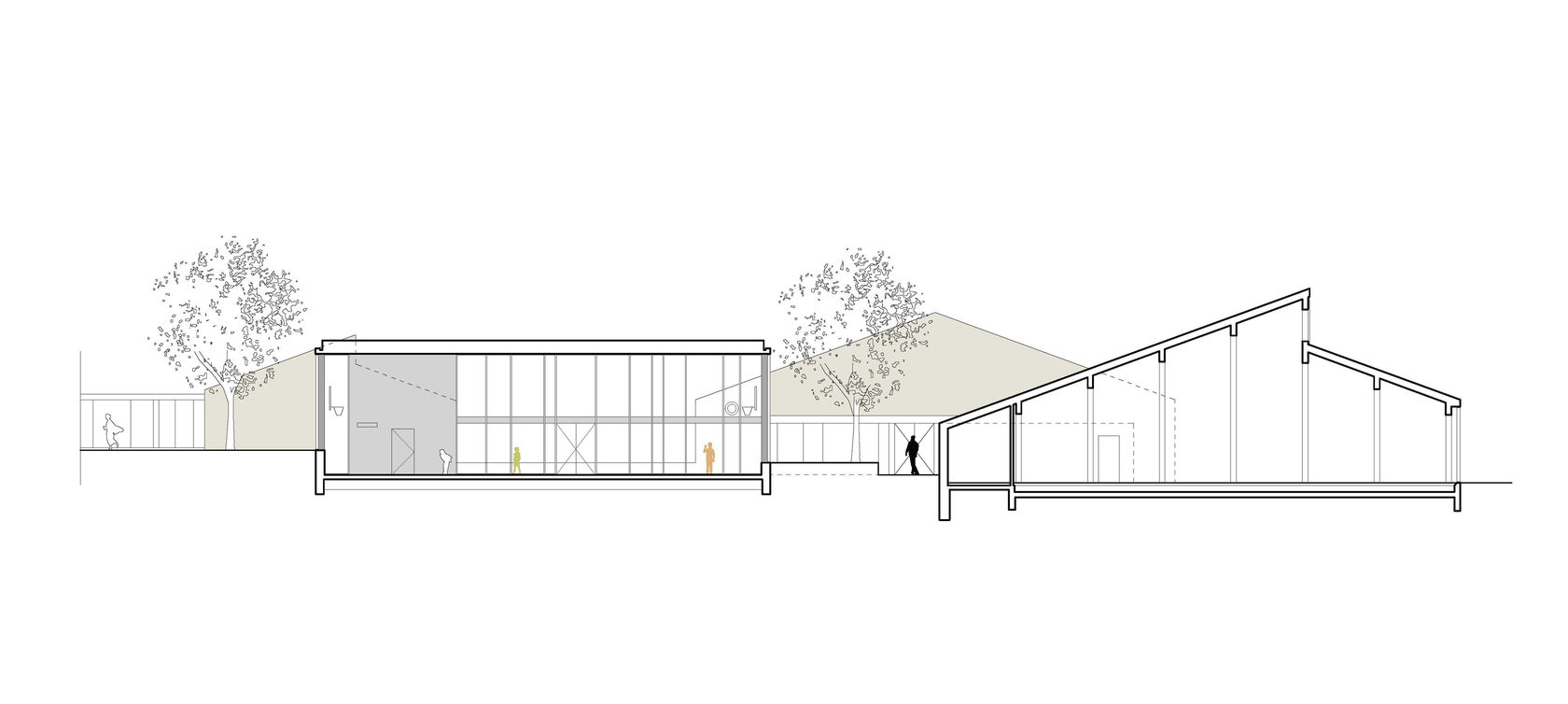
The existing intermediate building is expanded and ties the sports facility together, as a distribution room and foyer with access to all functions. The facades of the new gymnasium will appear with wooden slats in an irregular rhythm, which is a direct reference to the existing intermediate buildings at the school. In order to avoid overheating, solar shading will be integrated into the architecture to the south, just as areas with crosswinds in the facades will be closed.
In the new gymnasium, a sports floor is being laid in the beech park, which matches the facade wood and load-bearing wooden structures. The colours are dosed sparingly in the interior and exterior, which are generally characterized by the building materials' own colors, supplemented by white-painted walls and black-stained woodwork. In this way, the colors become decorative elements and aid orientation in the facility.
