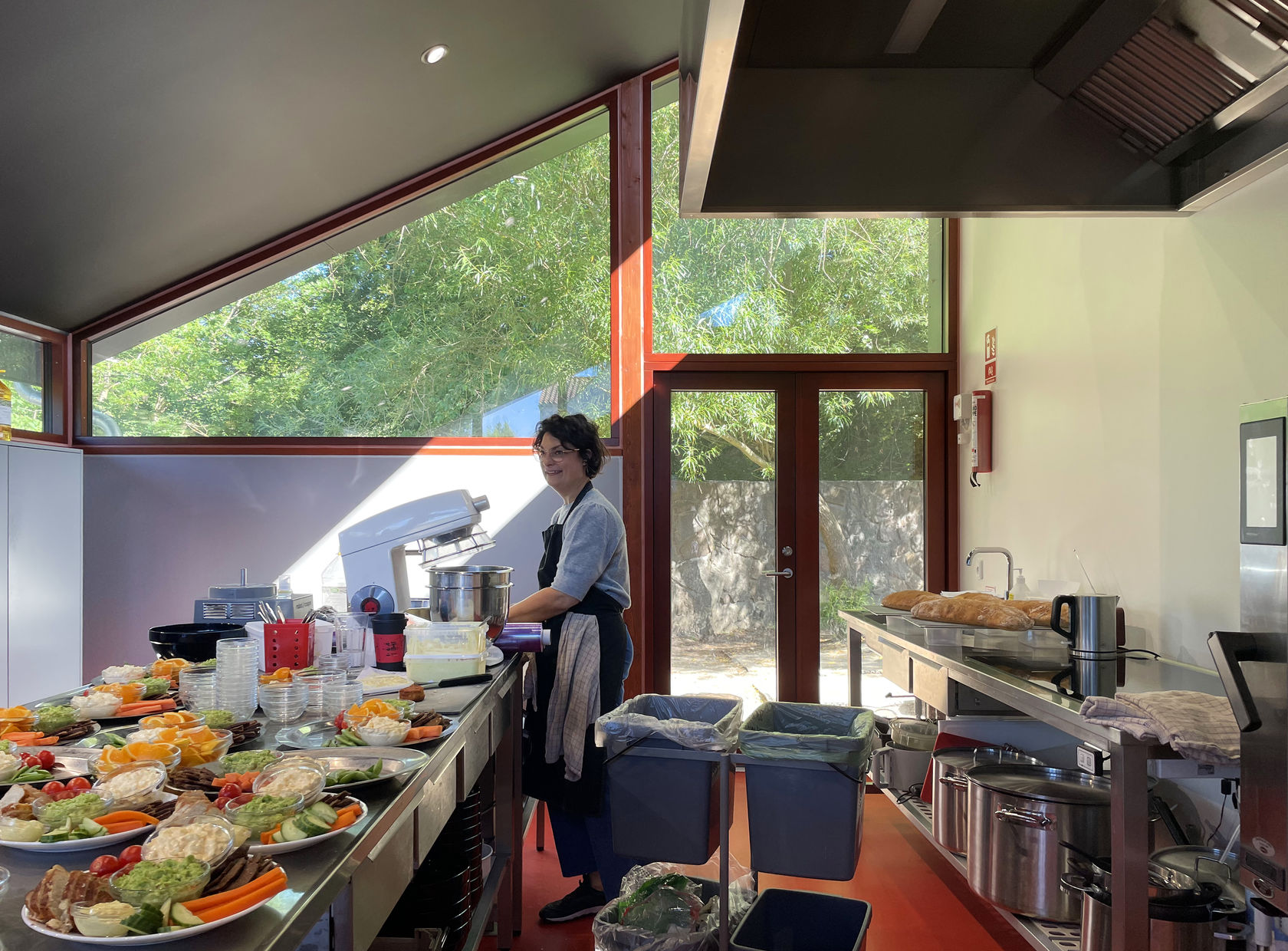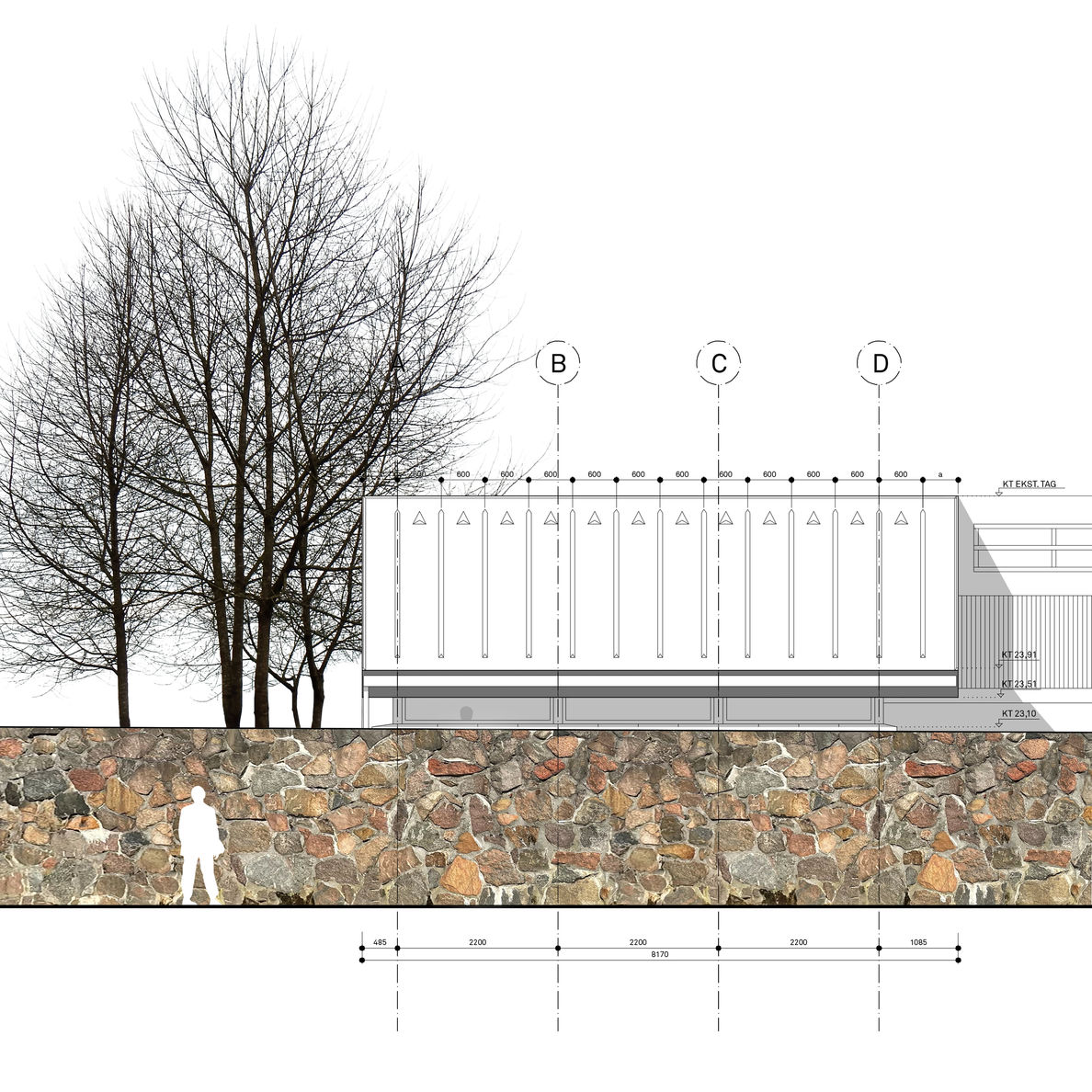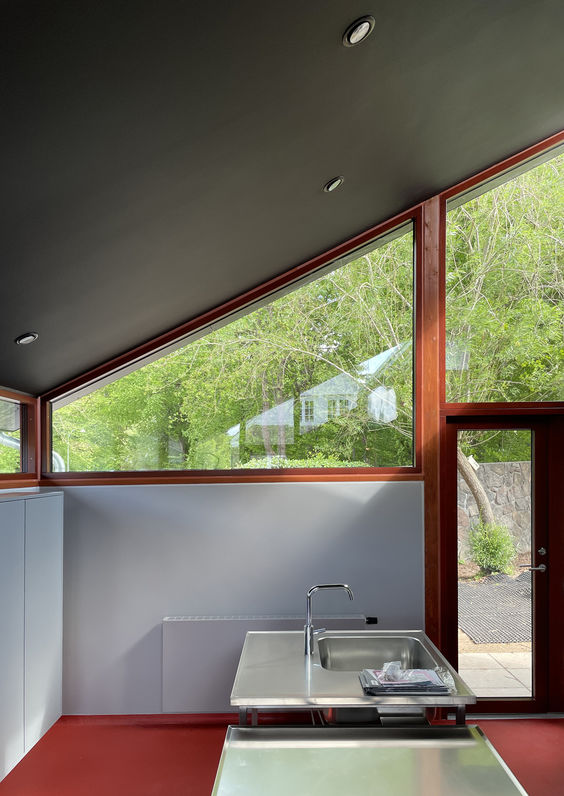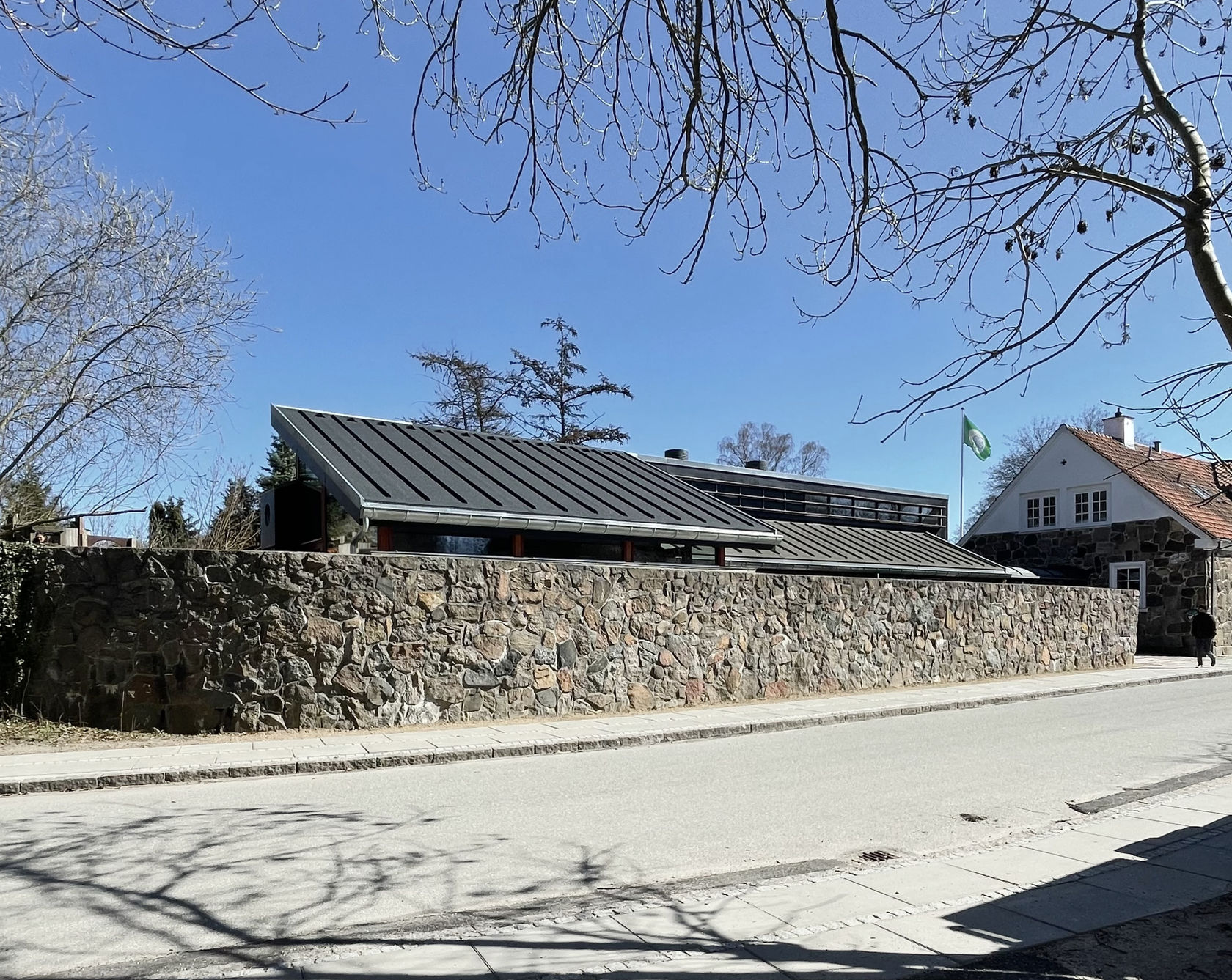The old boulder wall is more than 250 meters long. It is heavy and its beautiful. At the southern end of Slotsparkenit it works as a garden wall. Futher down the road it works as a part of the kindergarten main building. Between this point and where the road starts to curve the wall is perfectly horisontal. This is where the new extention to Vævergården is build.
Vævergården

Cooking up a perfect kitchen
- LocationBagsværd, DK
- ProgramNew kitchen for Vævergården nusery and kindergarten
- ClientMunicipality of Gladsaxe
- Size70 m² building, 400 m² landscape
- Year2023
- CollaboratorsNiemann Entreprise A/S, Kemp & Lauritzen
We are having a dialog with history. Building in a very limited space. We didn´t want to add jet another building, but rather do a minimal construction with the materials already present at site.
Industrial kitchen, hard and cold steel surfaces, good working place, rational processes, cooking, baking, dishwashing - human scale, small children, friendly and warm environment - open and transparent. Visually connected to the garden, and in close proximity to the existing kindergarden rooms

Boulder wall - heavy and beautiful
Every architectural element and every material is already there - the tar roof, the gutter, the zink roof edging, the stained wooden frames and the red floor . All are elements copied from the 90´s kindergarten, and repeated in the kitchen extention in order to melt old and new together into one building.
The new kitchen is defined by the existing building wall on one side, and the old boulder wall on the other. A new roof is added - spanning the gap - in order to inclose the kitchen space. By downplaying the new architecture the experience of the garden and the stone wall becomes the main "players" in this new experience.

