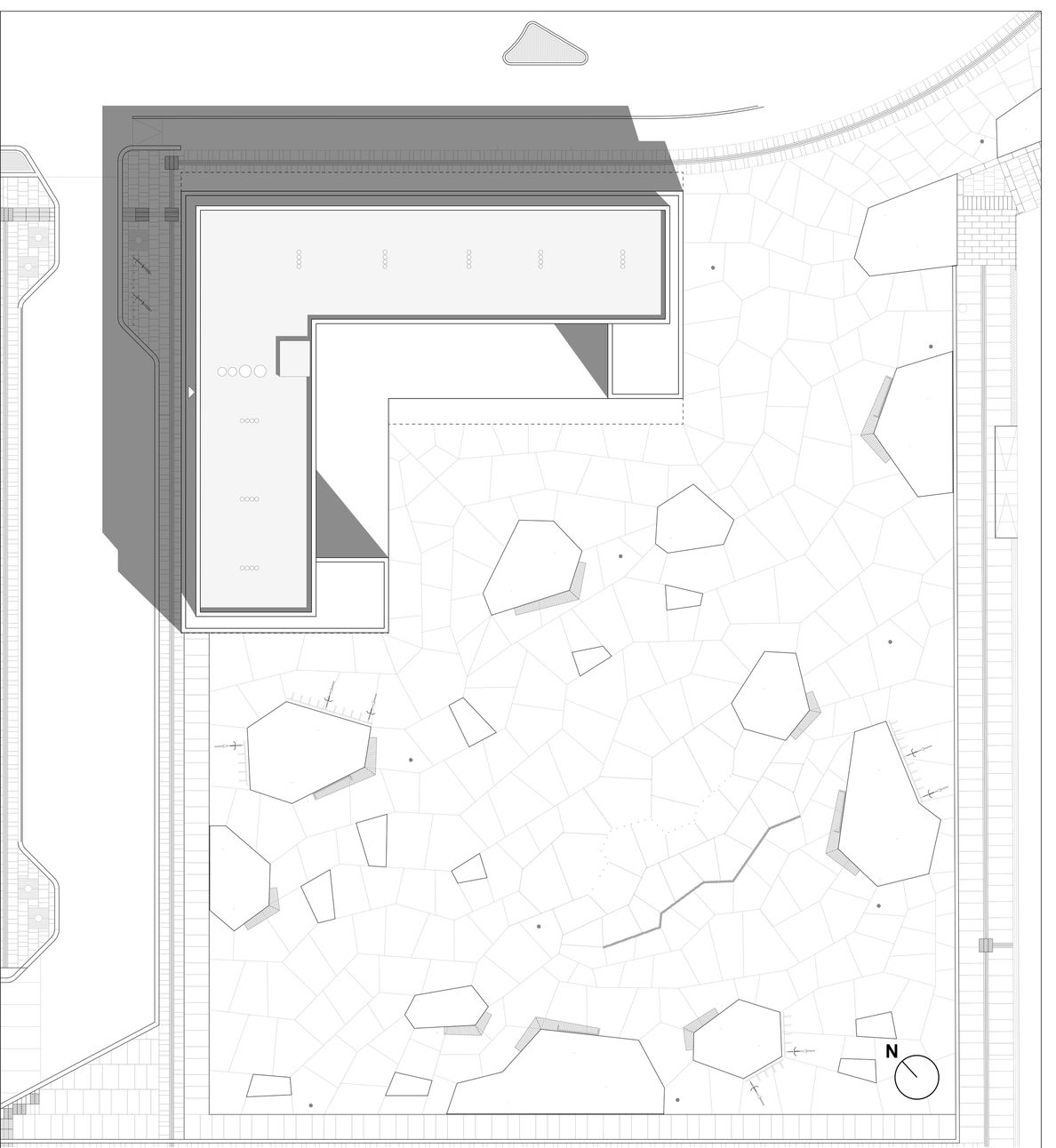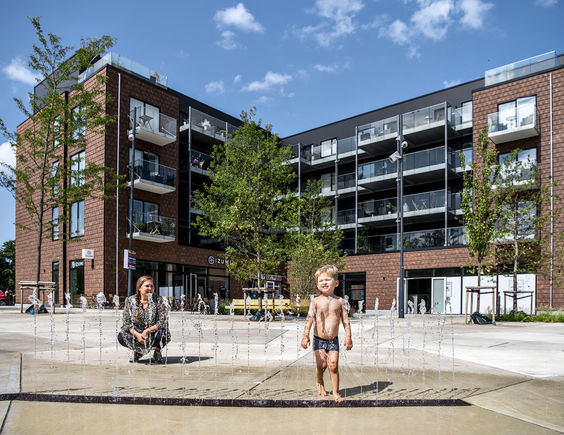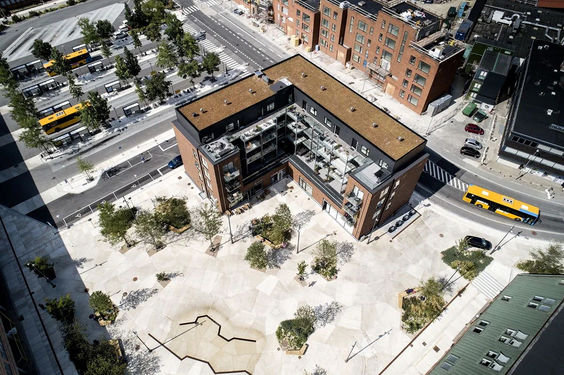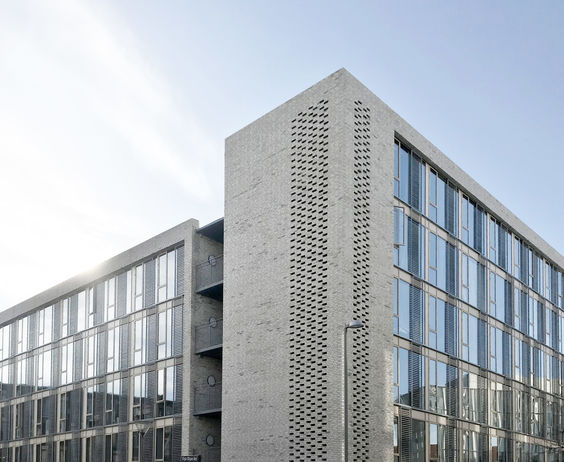Banegårdspladsen
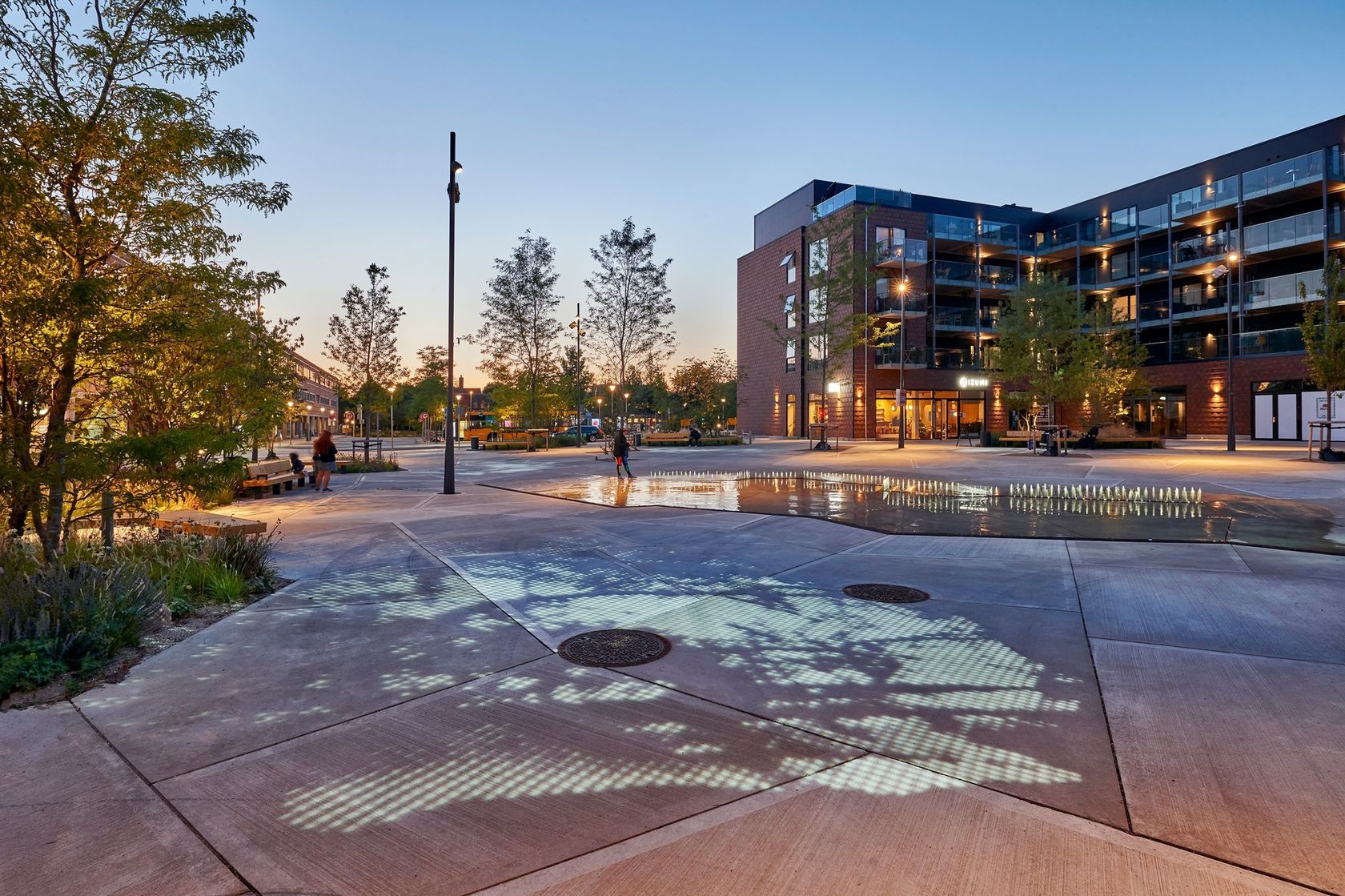
Repurpose with a purpose
- LocationBallerup DK
- ProgramHousing and commercial space
- ClientAthena Partners and CFP Group
- Size3.000 m² housing, 700 m² commercial space
- YearCompleted 2020
- CollaboratorsKlaus Nielsen A/S, Nova5, KABI Entreprise
Named after its location on the corner of Banegårdspladsen [Railway Square], this 4-storey residential building with commercial space on the ground floor and penthouse on top is part of the transformation from parking space to liveable space. The building is located in the middle of Ballerup's pulsating heart with neighbours such as Ballerup shopping mall, S-train station and bus terminal. In addition to the city centre, Ballerup's pedestrian streets lead to Banegårdspladsen, a new square designed by SLA. The building is constructed with a 300 sqm basement and a ground floor with 700 sqm commercial space. Apartments take up the remaining 3.000 sqm on the first, second and third floors respectively. The fourth floor is set back to make the complex appear lower. On the top floor, the penthouses have private terraces. The units range in size from 64 to 98 sqm divided in 2 to 4 rooms. The apartments are bright and friendly with wooden floors and floor heating. The transformation of the square has been carried out by the municipality itself as part of the city centre renewal. The Kickstart effect worked and in recent years the municipality has experienced a great deal of interest from investors who want to build in Ballerup.
